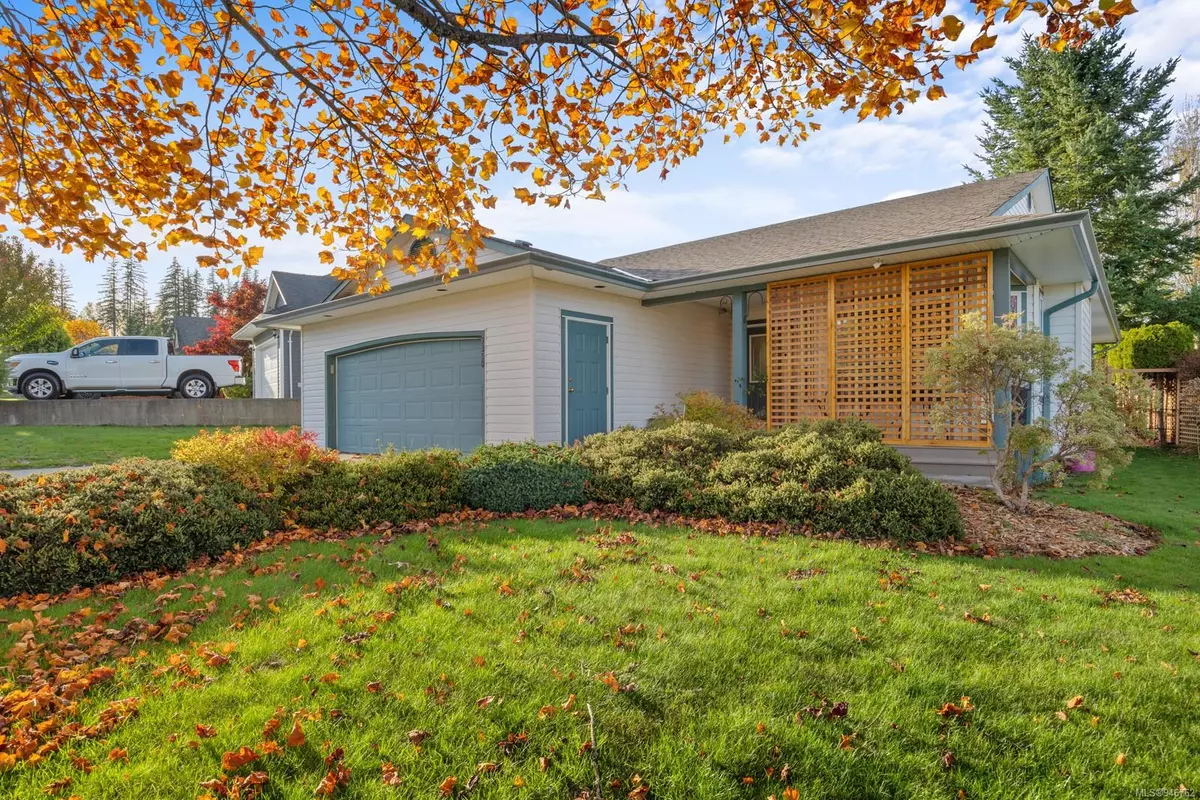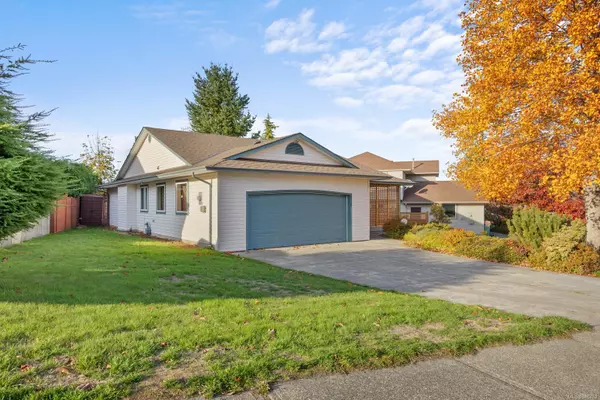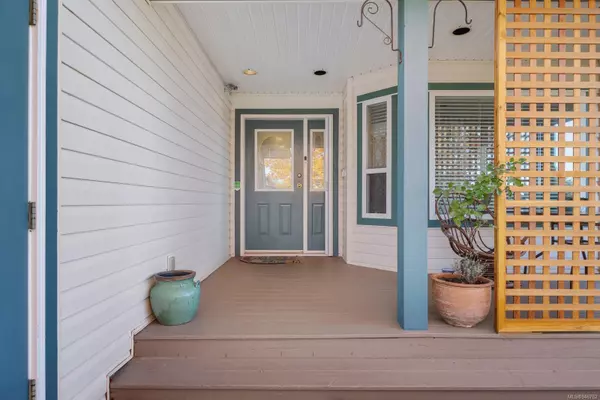$675,000
$699,900
3.6%For more information regarding the value of a property, please contact us for a free consultation.
2350 Joanne Dr Campbell River, BC V9H 1T6
3 Beds
2 Baths
1,443 SqFt
Key Details
Sold Price $675,000
Property Type Single Family Home
Sub Type Single Family Detached
Listing Status Sold
Purchase Type For Sale
Square Footage 1,443 sqft
Price per Sqft $467
MLS Listing ID 946762
Sold Date 02/01/24
Style Rancher
Bedrooms 3
Rental Info Unrestricted
Year Built 1997
Annual Tax Amount $4,970
Tax Year 2022
Lot Size 6,969 Sqft
Acres 0.16
Property Description
This charming rancher is located in the highly sought-after Willow Point neighbourhood. The main living area has beautiful hardwood floors and ample windows for natural light. The layout is spacious and functional, with a large kitchen, dining area, and separate living room with a cozy gas fireplace. French doors lead to a fully fenced and landscaped backyard.
The primary bedroom has a full 4-piece ensuite and a roomy walk-in closet. Other features include vinyl windows, central vac, irrigation, and a 4' crawl space. The recently updated stainless steel kitchen appliances and two-car garage complete the picture of a perfect family home. This home also boasts recent updates, including a new roof (2021) and a hot water tank (2022). It's move-in-ready and waiting for you!
Location
Province BC
County Campbell River, City Of
Area Cr Willow Point
Zoning R1
Direction Southeast
Rooms
Basement Crawl Space
Main Level Bedrooms 3
Kitchen 1
Interior
Interior Features Dining Room, French Doors
Heating Baseboard, Electric
Cooling None
Fireplaces Number 1
Fireplaces Type Gas
Equipment Central Vacuum
Fireplace 1
Appliance Dishwasher, F/S/W/D
Laundry In House
Exterior
Exterior Feature Balcony/Deck, Fencing: Full, Sprinkler System
Garage Spaces 2.0
Roof Type Fibreglass Shingle
Parking Type Attached, Garage Double
Total Parking Spaces 4
Building
Lot Description Central Location, Family-Oriented Neighbourhood, Irrigation Sprinkler(s), Landscaped, Level, Quiet Area, Recreation Nearby, Serviced, Shopping Nearby, Sidewalk, Southern Exposure
Building Description Frame Wood,Insulation All,Vinyl Siding, Rancher
Faces Southeast
Foundation Poured Concrete
Sewer Sewer Connected
Water Municipal
Structure Type Frame Wood,Insulation All,Vinyl Siding
Others
Restrictions Building Scheme
Tax ID 023-903-821
Ownership Freehold
Acceptable Financing Must Be Paid Off
Listing Terms Must Be Paid Off
Pets Description Aquariums, Birds, Caged Mammals, Cats, Dogs
Read Less
Want to know what your home might be worth? Contact us for a FREE valuation!

Our team is ready to help you sell your home for the highest possible price ASAP
Bought with Royal LePage Advance Realty






