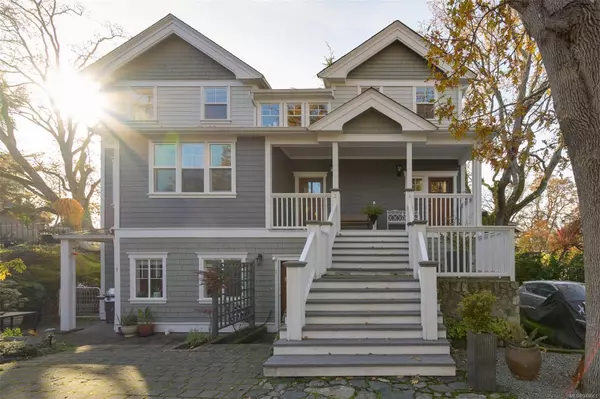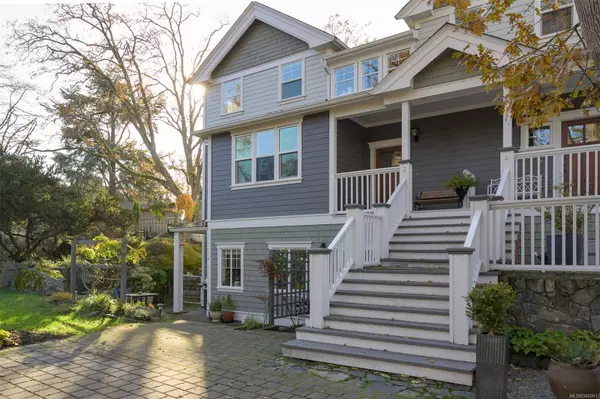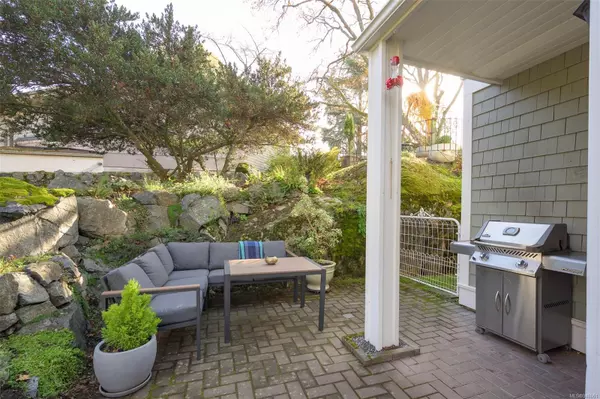$735,000
$749,000
1.9%For more information regarding the value of a property, please contact us for a free consultation.
1002 Carberry Gdns #1 Victoria, BC V8S 3R7
2 Beds
1 Bath
791 SqFt
Key Details
Sold Price $735,000
Property Type Townhouse
Sub Type Row/Townhouse
Listing Status Sold
Purchase Type For Sale
Square Footage 791 sqft
Price per Sqft $929
MLS Listing ID 948061
Sold Date 02/01/24
Style Other
Bedrooms 2
HOA Fees $214/mo
Rental Info Unrestricted
Year Built 2004
Annual Tax Amount $2,992
Tax Year 2023
Lot Size 1,742 Sqft
Acres 0.04
Property Description
If privacy and tranquility are what you are looking for, the “Garden Suite” at Erin Hall will check all your boxes. Set amongst a parklike environment on a quiet Rockland byway, this unit is 1 of 4 suites in a superbly maintained 2004 character conversion. The flexible and open floorplan consists of 2 beds, 1 bath, 9ft ceilings, and hard to match private outdoor spaces (one fenced) at both the entrance and the rear of the home - perfect for pets, gardening, & entertaining. As you enter you will notice the clean lines, 9ft ceilings, and natural light that flows through the home. Privacy is provided by the setting of natural rock walls surrounding parts of the property. Freshly painted with stylish features that will impress alongside the modern comforts of on-demand hot water, heated bathroom floors, Brazilian hardwood floors, and a gas stove/fireplace/BBQ. Bonuses include a separate storage shed, low strata fees, and a beautiful common property lawn/garden.
Location
Province BC
County Capital Regional District
Area Vi Rockland
Direction Southeast
Rooms
Other Rooms Storage Shed
Basement None
Main Level Bedrooms 2
Kitchen 1
Interior
Interior Features Dining/Living Combo, French Doors
Heating Baseboard, Electric, Natural Gas
Cooling None
Flooring Wood
Fireplaces Number 1
Fireplaces Type Gas, Living Room
Fireplace 1
Window Features Vinyl Frames
Appliance F/S/W/D
Laundry In Unit
Exterior
Roof Type Fibreglass Shingle
Handicap Access Ground Level Main Floor
Parking Type Driveway
Total Parking Spaces 1
Building
Lot Description Corner, Cul-de-sac, Irregular Lot, Level, Rocky, Wooded Lot
Building Description Cement Fibre,Frame Wood,Wood, Other
Faces Southeast
Story 3
Foundation Poured Concrete
Sewer Sewer To Lot
Water Municipal
Architectural Style Character
Structure Type Cement Fibre,Frame Wood,Wood
Others
HOA Fee Include Insurance,Maintenance Structure,Sewer,Water
Tax ID 025-978-993
Ownership Freehold/Strata
Pets Description Aquariums, Birds, Caged Mammals, Cats, Dogs, Number Limit, Size Limit
Read Less
Want to know what your home might be worth? Contact us for a FREE valuation!

Our team is ready to help you sell your home for the highest possible price ASAP
Bought with Macdonald Realty Victoria






