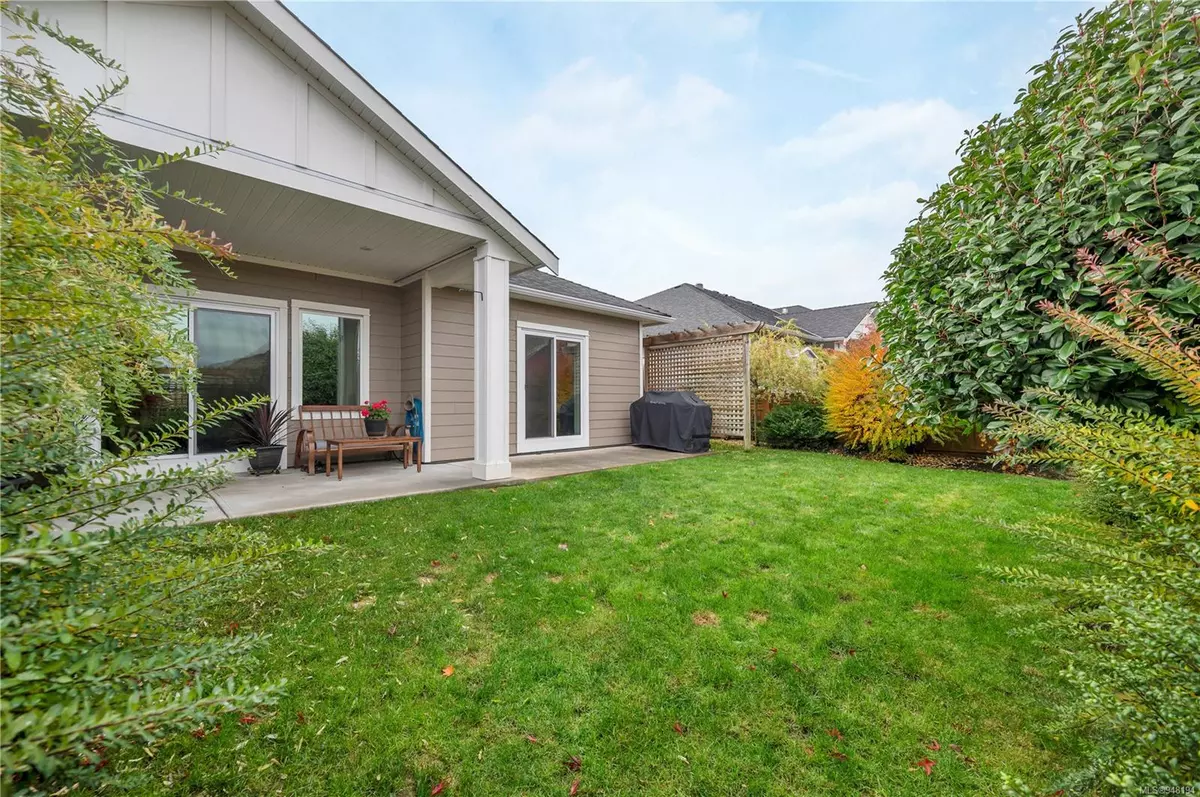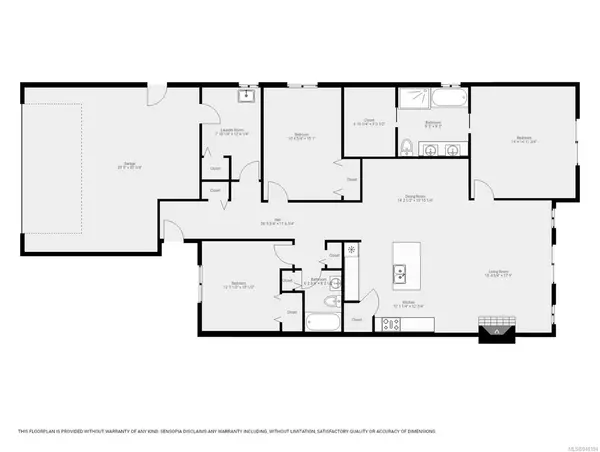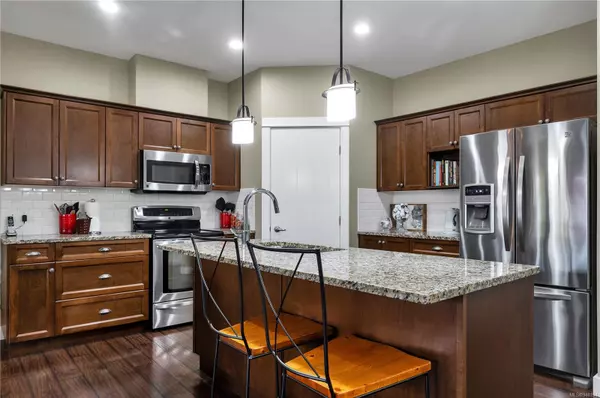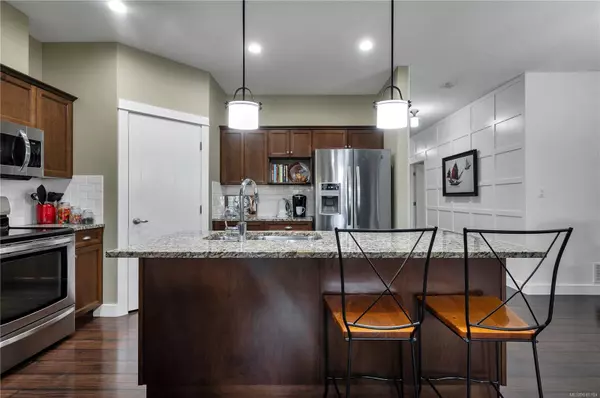$654,500
$654,500
For more information regarding the value of a property, please contact us for a free consultation.
3647 VERMONT Pl #5 Campbell River, BC V9H 0B9
3 Beds
2 Baths
1,712 SqFt
Key Details
Sold Price $654,500
Property Type Townhouse
Sub Type Row/Townhouse
Listing Status Sold
Purchase Type For Sale
Square Footage 1,712 sqft
Price per Sqft $382
MLS Listing ID 948194
Sold Date 02/01/24
Style Rancher
Bedrooms 3
HOA Fees $195/mo
Rental Info Unrestricted
Year Built 2011
Annual Tax Amount $3,464
Tax Year 2022
Lot Size 4,791 Sqft
Acres 0.11
Property Description
Welcome to this beautiful 3-bedroom, 2-bathroom patio home, offering over 1700 sq. ft. of nicely appointed living space. The entrance captivates with stylish wood paneling, leading to an open and spacious layout with 9 ft. ceilings.
The kitchen has granite countertops and a large walk-in pantry. The lower cabinets have slide-out shelves for easy access. The adjacent dining and living areas are perfect for entertaining.
Complete with a heat pump, air conditioning, and a gas fireplace in the living room, this home offers year-round comfort.
There is plenty of storage from the walk-in closet in the primary bedroom, two linen closets, a crawl space with easy access from the laundry room closet, and storage cabinets in the garage.
This residence is nicely maintained and beautifully decorated and part of a bare land strata, blending privacy with community living.
Location
Province BC
County Campbell River, City Of
Area Cr Willow Point
Direction South
Rooms
Basement Crawl Space
Main Level Bedrooms 3
Kitchen 1
Interior
Heating Electric, Heat Pump
Cooling Air Conditioning
Flooring Laminate
Fireplaces Number 1
Fireplaces Type Gas
Equipment Central Vacuum
Fireplace 1
Laundry In House
Exterior
Exterior Feature Fencing: Full, Low Maintenance Yard, Sprinkler System
Garage Spaces 2.0
Roof Type Asphalt Shingle
Handicap Access Wheelchair Friendly
Parking Type Driveway, Garage Double
Total Parking Spaces 4
Building
Lot Description Landscaped, Near Golf Course, Recreation Nearby, Shopping Nearby
Building Description Frame Wood,Insulation All,Wood, Rancher
Faces South
Story 1
Foundation Poured Concrete
Sewer Sewer Connected
Water Municipal
Architectural Style Patio Home
Structure Type Frame Wood,Insulation All,Wood
Others
Tax ID 028-575-610
Ownership Freehold/Strata
Pets Description Birds, Caged Mammals, Cats, Dogs
Read Less
Want to know what your home might be worth? Contact us for a FREE valuation!

Our team is ready to help you sell your home for the highest possible price ASAP
Bought with RE/MAX Check Realty






