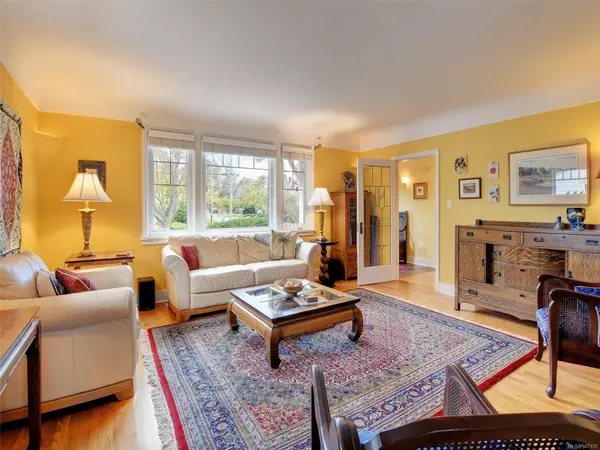$1,720,000
$1,760,000
2.3%For more information regarding the value of a property, please contact us for a free consultation.
565 Hampshire Rd Oak Bay, BC V8S 4R9
3 Beds
3 Baths
2,571 SqFt
Key Details
Sold Price $1,720,000
Property Type Single Family Home
Sub Type Single Family Detached
Listing Status Sold
Purchase Type For Sale
Square Footage 2,571 sqft
Price per Sqft $669
MLS Listing ID 947320
Sold Date 02/01/24
Style Main Level Entry with Lower Level(s)
Bedrooms 3
Rental Info Unrestricted
Year Built 1938
Annual Tax Amount $6,741
Tax Year 2023
Lot Size 6,098 Sqft
Acres 0.14
Property Description
In sought-after South Oak Bay just steps to Lafayette Park, McNeil Bay and Beach Drive waterfront, you will find this 1938 character home that has been professionally lifted, renovated and added to while maximizing light, features and conveniences you will appreciate. The private master suite opens via French doors to a private patio to sip coffee and enjoy the sunshine. The spa-like ensuite includes His & Hers sinks, soothing soaker tub and good-size separate shower. This home is perfect for families as it has 3 Family Room areas, one at the front of the home, off the open concept kitchen and a lower level living room that any teenager would love. The bright family-size kitchen overlooks the park and includes an island full of storage with lots of counter space to cook and gather. The grounds are enchanting with pagoda seating, raised garden beds and the tall privacy hedge at the back. This is a home and location you’ll be proud to raise a family in. Call today for a private viewing.
Location
Province BC
County Capital Regional District
Area Ob South Oak Bay
Zoning RS-5
Direction West
Rooms
Basement Partially Finished, Walk-Out Access, With Windows
Main Level Bedrooms 2
Kitchen 1
Interior
Interior Features Dining Room, French Doors, Soaker Tub
Heating Natural Gas
Cooling None
Flooring Carpet, Tile, Wood
Fireplaces Number 2
Fireplaces Type Family Room, Gas, Living Room
Equipment Central Vacuum
Fireplace 1
Window Features Insulated Windows,Vinyl Frames
Appliance Dishwasher, Dryer, Oven/Range Gas, Range Hood, Refrigerator, Washer
Laundry In House
Exterior
Exterior Feature Balcony/Deck, Fencing: Full, Sprinkler System
Garage Spaces 1.0
Utilities Available Cable To Lot, Electricity To Lot, Garbage, Natural Gas To Lot, Phone To Lot, Recycling
Roof Type Fibreglass Shingle
Parking Type Driveway, Garage, On Street
Total Parking Spaces 1
Building
Lot Description Family-Oriented Neighbourhood, Landscaped, Marina Nearby, Near Golf Course, Quiet Area, Recreation Nearby, Serviced, Shopping Nearby
Building Description Stucco,Wood, Main Level Entry with Lower Level(s)
Faces West
Foundation Poured Concrete
Sewer Sewer Connected
Water Municipal
Architectural Style Character
Structure Type Stucco,Wood
Others
Restrictions ALR: No,Other
Tax ID 007-840-381
Ownership Freehold
Pets Description Aquariums, Birds, Caged Mammals, Cats, Dogs
Read Less
Want to know what your home might be worth? Contact us for a FREE valuation!

Our team is ready to help you sell your home for the highest possible price ASAP
Bought with McCollom Real Estate






