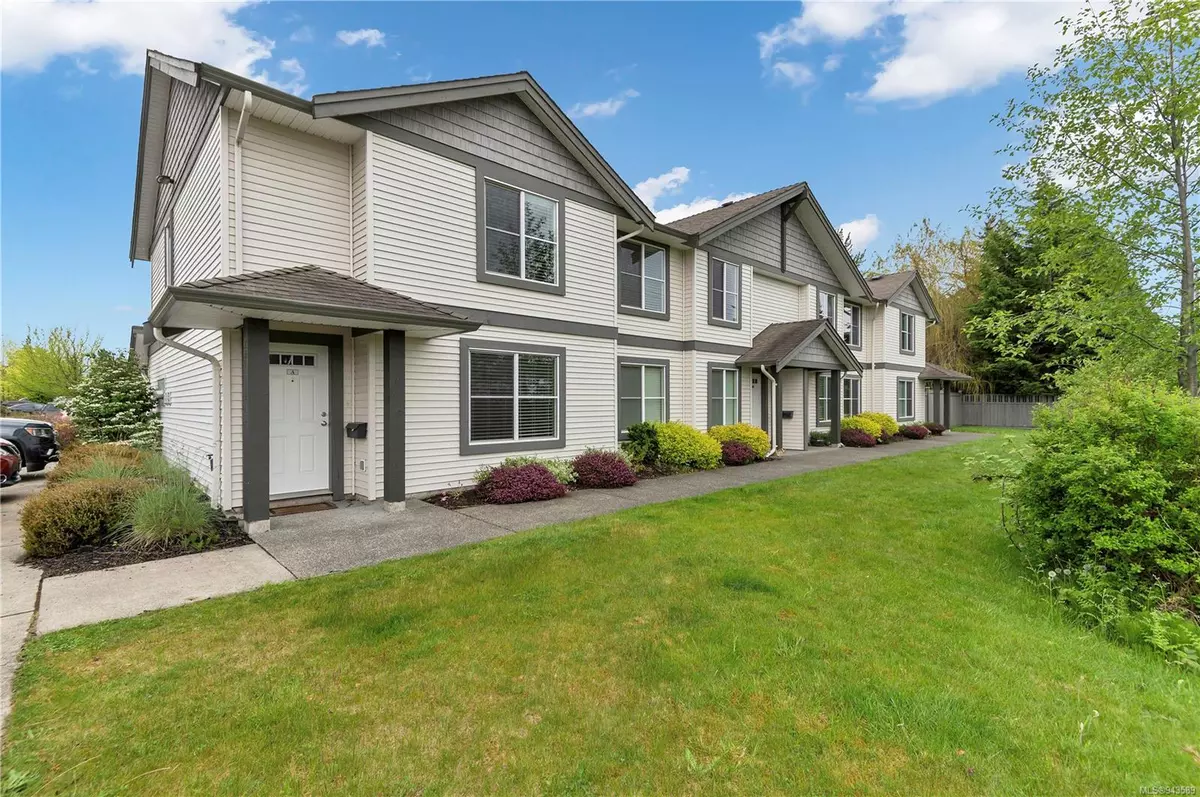$450,000
$469,000
4.1%For more information regarding the value of a property, please contact us for a free consultation.
390 Carolyn Rd #B Campbell River, BC V9W 5M6
3 Beds
3 Baths
1,482 SqFt
Key Details
Sold Price $450,000
Property Type Townhouse
Sub Type Row/Townhouse
Listing Status Sold
Purchase Type For Sale
Square Footage 1,482 sqft
Price per Sqft $303
MLS Listing ID 943589
Sold Date 01/31/24
Style Main Level Entry with Upper Level(s)
Bedrooms 3
HOA Fees $250/mo
Rental Info Unrestricted
Year Built 2011
Annual Tax Amount $1,688
Tax Year 2022
Lot Size 1,306 Sqft
Acres 0.03
Property Description
First time home buyers or investors alike! This easy to care for, 3 bed 2 1/2 bath home located in a central neighbourhood is for you. The large living area leads to the open concept kitchen/dining area, complete with access to the backyard patio. The main floor also has a convenient 2 piece bath as well as laundry. Upstairs you will find the primary bedroom with ensuite and walk in closet, plus 2 more generous sized bedrooms with another 4 piece bath. Situated in a convenient area with quick access to shopping, Highway 19 and the Campbell River golf course, you can't beat the ease of this location!
Location
Province BC
County Campbell River, City Of
Area Cr Campbell River West
Zoning RM-2
Direction North
Rooms
Basement None
Kitchen 1
Interior
Interior Features Dining/Living Combo, Soaker Tub
Heating Baseboard, Electric
Cooling None
Flooring Carpet, Laminate, Tile
Window Features Vinyl Frames
Appliance Dishwasher, F/S/W/D
Laundry In Unit
Exterior
Exterior Feature Balcony/Patio, Fenced, Low Maintenance Yard
Utilities Available Underground Utilities
Amenities Available Common Area
View Y/N 1
View Other
Roof Type Asphalt Shingle
Handicap Access Accessible Entrance, Ground Level Main Floor, No Step Entrance
Parking Type Additional
Total Parking Spaces 1
Building
Lot Description Central Location, Easy Access, Family-Oriented Neighbourhood, Landscaped, Marina Nearby, Near Golf Course, Quiet Area, Recreation Nearby, Shopping Nearby
Building Description Vinyl Siding, Main Level Entry with Upper Level(s)
Faces North
Story 2
Foundation Poured Concrete
Sewer Sewer To Lot
Water Municipal
Structure Type Vinyl Siding
Others
Tax ID 028-780-612
Ownership Freehold/Strata
Pets Description Aquariums, Birds, Caged Mammals, Cats, Dogs, Number Limit, Size Limit
Read Less
Want to know what your home might be worth? Contact us for a FREE valuation!

Our team is ready to help you sell your home for the highest possible price ASAP
Bought with RE/MAX Check Realty






