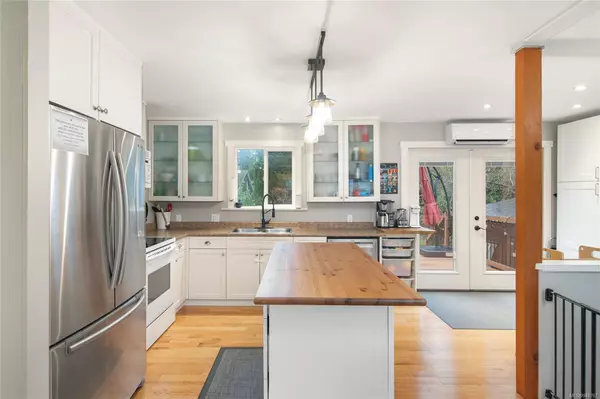$714,000
$719,000
0.7%For more information regarding the value of a property, please contact us for a free consultation.
437 Erickson Rd Campbell River, BC V9W 1S8
3 Beds
2 Baths
1,911 SqFt
Key Details
Sold Price $714,000
Property Type Single Family Home
Sub Type Single Family Detached
Listing Status Sold
Purchase Type For Sale
Square Footage 1,911 sqft
Price per Sqft $373
MLS Listing ID 948767
Sold Date 01/31/24
Style Main Level Entry with Lower Level(s)
Bedrooms 3
Rental Info Unrestricted
Year Built 1964
Annual Tax Amount $4,903
Tax Year 2022
Lot Size 0.360 Acres
Acres 0.36
Property Description
This beautifully renovated home has so much charm and character to offer! Walk in the front door & get ready for a bright inviting main living space. The kitchen is clean and bright with plenty of working space & a butcher block island. French doors lead out to a perfect sized composite deck, large private yard & the R1-B zoning on this lot gives plenty of options for you. A few steps down you'll find a nice sized rec room with both front & rear outside access. A few more steps down, enter the lower floor complete with a family room, laundry area, full bathroom, 3rd bedroom/den & all the storage you need! The home has had updated electrical, mini split heat pumps, a newer gas hot water tank & completed an energuide evaluation in 2022 scoring an impressive rating of 67 - which is similar to a new house! Large driveway, lots of RV parking & vehicle access along one side! Measurements & sq/ft from Bree Vandenberg Photography - Buyer to verify if important. Lot size from BC Assessment.
Location
Province BC
County Campbell River, City Of
Area Cr Willow Point
Zoning R1-B
Direction North
Rooms
Other Rooms Storage Shed
Basement Finished, With Windows
Main Level Bedrooms 2
Kitchen 1
Interior
Interior Features Dining/Living Combo, French Doors
Heating Heat Pump
Cooling Air Conditioning
Flooring Hardwood, Mixed
Window Features Insulated Windows,Vinyl Frames
Appliance Dishwasher, F/S/W/D
Laundry In House
Exterior
Exterior Feature Balcony/Deck, Balcony/Patio, Fenced
Roof Type Fibreglass Shingle
Parking Type Driveway, RV Access/Parking
Total Parking Spaces 1
Building
Lot Description Central Location, Easy Access, Level, Marina Nearby, Near Golf Course, Recreation Nearby, Rectangular Lot, Shopping Nearby, Southern Exposure
Building Description Frame Wood,Insulation All,Wood, Main Level Entry with Lower Level(s)
Faces North
Foundation Poured Concrete
Sewer Sewer Connected
Water Municipal
Additional Building Potential
Structure Type Frame Wood,Insulation All,Wood
Others
Tax ID 001-132-911
Ownership Freehold
Pets Description Aquariums, Birds, Caged Mammals, Cats, Dogs
Read Less
Want to know what your home might be worth? Contact us for a FREE valuation!

Our team is ready to help you sell your home for the highest possible price ASAP
Bought with Sutton Group-West Coast Realty (Nan)






