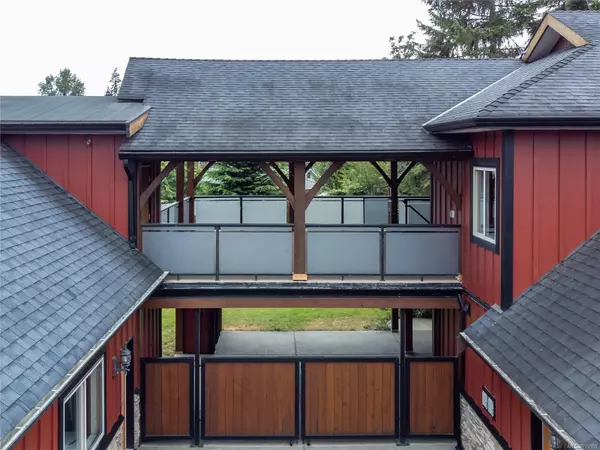$1,280,000
$1,349,000
5.1%For more information regarding the value of a property, please contact us for a free consultation.
109 Fairwinds Rd Campbell River, BC V9H 1H3
4 Beds
3 Baths
3,913 SqFt
Key Details
Sold Price $1,280,000
Property Type Single Family Home
Sub Type Single Family Detached
Listing Status Sold
Purchase Type For Sale
Square Footage 3,913 sqft
Price per Sqft $327
MLS Listing ID 935165
Sold Date 01/30/24
Style Main Level Entry with Upper Level(s)
Bedrooms 4
Rental Info Unrestricted
Year Built 2007
Annual Tax Amount $7,233
Tax Year 2022
Lot Size 0.580 Acres
Acres 0.58
Property Description
This Executive Dream Home is located in desirable Stories Beach and built by a local reputable builder which is evident as soon as you walk in the front door. It is obvious nothing was overlooked from the materials to the finishing. On the main floor you will find the primary bedroom, office and an open concept kitchen, dining and massive great room which is spacious and was built with architectural timber framing. There is a two way rock fireplace separating the primary suite and the great room. The main area of the home has beautiful heated concrete flooring with embedded river rock which adds to the charm of the home. . Attached to the second floor is a breezeway which leads you to a ultimate shop that is plumbed and wired and has plenty of room for multiple toys. Above that is a fully contained one bedroom guest suite. This home sits on a large, flat. .58 of an acre lot and has an abundance of additional parking . You will find this home only a few minutes away from the beach.
Location
Province BC
County Campbell River, City Of
Area Cr Campbell River South
Direction North
Rooms
Other Rooms Storage Shed
Basement None
Main Level Bedrooms 1
Kitchen 1
Interior
Interior Features Dining/Living Combo, Jetted Tub, Vaulted Ceiling(s)
Heating Electric, Heat Pump, Radiant Floor
Cooling Air Conditioning
Flooring Mixed
Fireplaces Number 1
Fireplaces Type Living Room, Other
Equipment Central Vacuum
Fireplace 1
Window Features Vinyl Frames
Laundry In House
Exterior
Exterior Feature Fenced, Security System, Sprinkler System
Garage Spaces 2.0
Utilities Available Natural Gas To Lot
Roof Type Asphalt Shingle
Parking Type Detached, Driveway, Garage Double, Open
Total Parking Spaces 8
Building
Lot Description Irrigation Sprinkler(s), Landscaped, Level
Building Description Frame Wood,Wood, Main Level Entry with Upper Level(s)
Faces North
Foundation Slab
Sewer Septic System
Water Municipal
Structure Type Frame Wood,Wood
Others
Tax ID 026-700-701
Ownership Freehold
Acceptable Financing None
Listing Terms None
Pets Description Aquariums, Birds, Caged Mammals, Cats, Dogs
Read Less
Want to know what your home might be worth? Contact us for a FREE valuation!

Our team is ready to help you sell your home for the highest possible price ASAP
Bought with eXp Realty






