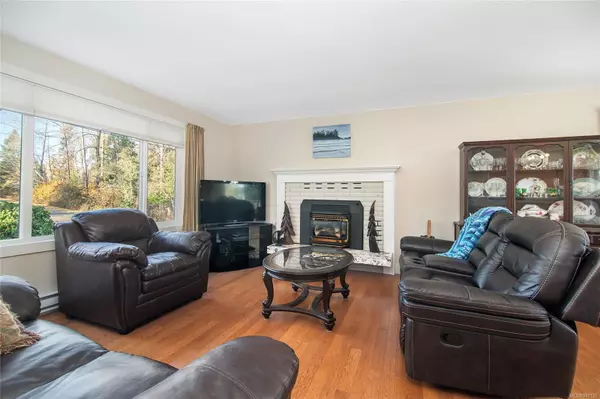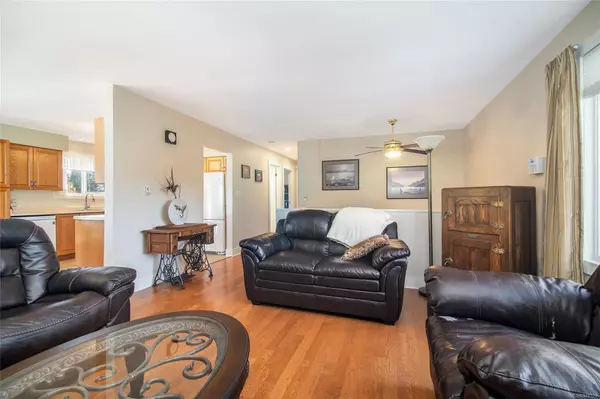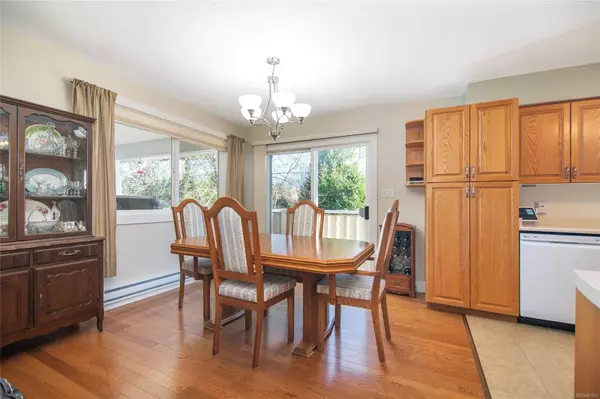$700,732
$749,900
6.6%For more information regarding the value of a property, please contact us for a free consultation.
3996 Craig Rd Campbell River, BC V9H 1G8
4 Beds
2 Baths
1,961 SqFt
Key Details
Sold Price $700,732
Property Type Single Family Home
Sub Type Single Family Detached
Listing Status Sold
Purchase Type For Sale
Square Footage 1,961 sqft
Price per Sqft $357
MLS Listing ID 948129
Sold Date 01/30/24
Style Split Level
Bedrooms 4
Rental Info Unrestricted
Year Built 1974
Annual Tax Amount $3,337
Tax Year 2023
Lot Size 0.340 Acres
Acres 0.34
Property Description
Experience the tranquillity of rural living in this spectacular 4 bedroom, 2 bathroom home nestled on a 0.34-acre lot. Upstairs is the spacious living room with a cozy gas fireplace, a dining room that leads to a covered outdoor living space, and a huge, bright kitchen. Also on the main level is the primary bedroom boating his and her closets, a 4pc bathroom, and another of the four bedrooms. Downstairs you'll find a cozy family room, along with two spacious bedrooms, a 3-piece bathroom, and a convenient laundry room. And don't forget about the sizeable mudroom, perfect for storing your kiddos' shoes and your furry friends' toys after a long day of playing in the yard. You'll love the fenced green space for your pets, as well as the side yard and front yard. Plus, there's a huge shop for all your hobbies and projects with plenty of room for RV parking. You’re just a stroll away from the stunning Stories Beach, a short drive from Hagel Park, come check out this beauty for yourself!
Location
Province BC
County Campbell River, City Of
Area Cr Campbell River South
Zoning R3
Direction Southwest
Rooms
Other Rooms Storage Shed
Basement Finished
Main Level Bedrooms 2
Kitchen 1
Interior
Interior Features Jetted Tub
Heating Baseboard, Natural Gas, Wood
Cooling None
Flooring Mixed
Fireplaces Number 2
Fireplaces Type Gas, Wood Burning
Equipment Electric Garage Door Opener
Fireplace 1
Window Features Insulated Windows
Appliance Dishwasher, F/S/W/D, Hot Tub
Laundry In House
Exterior
Exterior Feature Balcony/Deck, Fencing: Full, Garden
Garage Spaces 2.0
Carport Spaces 1
Roof Type Asphalt Shingle
Parking Type Carport, Driveway, Garage Double, RV Access/Parking
Total Parking Spaces 3
Building
Lot Description Family-Oriented Neighbourhood, Irrigation Sprinkler(s), Landscaped, Level, Park Setting, Private, Quiet Area, Serviced
Building Description Stucco,Wood, Split Level
Faces Southwest
Foundation Slab
Sewer Septic System
Water Municipal
Structure Type Stucco,Wood
Others
Tax ID 002-983-052
Ownership Freehold
Pets Description Aquariums, Birds, Caged Mammals, Cats, Dogs
Read Less
Want to know what your home might be worth? Contact us for a FREE valuation!

Our team is ready to help you sell your home for the highest possible price ASAP
Bought with eXp Realty






