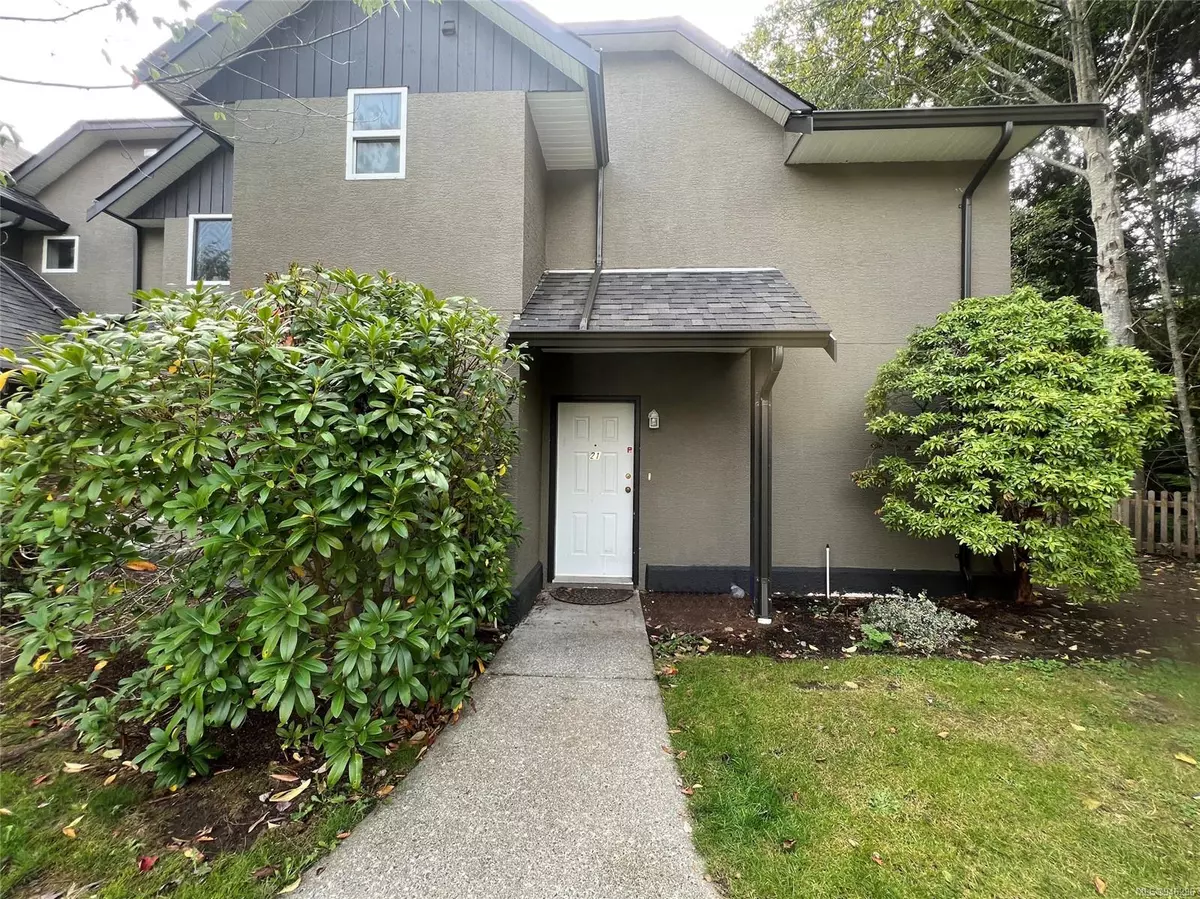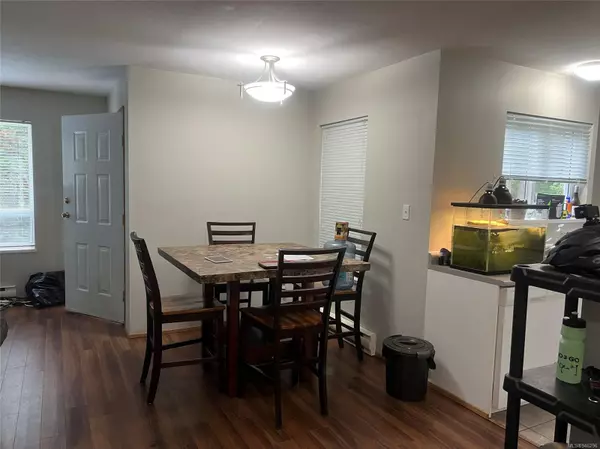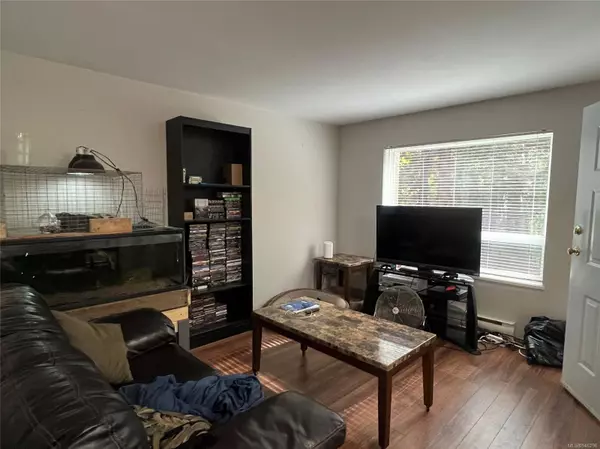$329,000
$329,000
For more information regarding the value of a property, please contact us for a free consultation.
555 Rockland Rd #21 Campbell River, BC V9W 8B7
2 Beds
2 Baths
1,012 SqFt
Key Details
Sold Price $329,000
Property Type Townhouse
Sub Type Row/Townhouse
Listing Status Sold
Purchase Type For Sale
Square Footage 1,012 sqft
Price per Sqft $325
Subdivision Creekside Village
MLS Listing ID 946296
Sold Date 01/10/24
Style Main Level Entry with Upper Level(s)
Bedrooms 2
HOA Fees $284/mo
Rental Info Some Rentals
Year Built 1995
Annual Tax Amount $2,786
Tax Year 2022
Lot Size 871 Sqft
Acres 0.02
Property Description
2 bed/2 bath townhouse in the Creekside development on Rockland Rd., close to schools, recreation facilities, shopping and North Island College. The Beaver Lodge Lands walking and biking trails are just steps away. This 2 bedroom townhouse is an end unit, so only has one immediate neighbour. The unit backs onto green space and sees very little foot traffic, making it very private. The first floor has the kitchen, eating area and living room, along with a 2-piece bathroom with the washer and dryer. There is mixed flooring in the home, with dark laminate in the downstairs living spaces, vinyl in the kitchen and bathrooms and carpeting up the stairs and in the bedrooms. Both bedrooms and a 3 piece bathroom are upstairs. The master bedroom has a walk-in closet. The Creekside complex allows one pet and rentals. It is well managed with a caretaker and is a popular consideration for a residence or rental property. This unit is currently rented but tenant will be leaving November 30, 2023.
Location
Province BC
County Campbell River, City Of
Area Cr Willow Point
Zoning RM-2
Direction North
Rooms
Basement None
Kitchen 1
Interior
Heating Baseboard, Electric
Cooling None
Flooring Mixed
Window Features Vinyl Frames
Appliance Dishwasher, F/S/W/D
Laundry In Unit
Exterior
Exterior Feature Balcony/Patio
Roof Type Asphalt Shingle
Parking Type Open
Total Parking Spaces 1
Building
Lot Description Easy Access, Quiet Area, Shopping Nearby, Sidewalk
Building Description Cement Fibre,Stucco, Main Level Entry with Upper Level(s)
Faces North
Story 2
Foundation Slab
Sewer Sewer Connected
Water Municipal
Architectural Style West Coast
Structure Type Cement Fibre,Stucco
Others
HOA Fee Include Caretaker,Property Management
Tax ID 023-034-114
Ownership Freehold/Strata
Pets Description Aquariums, Birds, Caged Mammals, Cats, Dogs, Number Limit
Read Less
Want to know what your home might be worth? Contact us for a FREE valuation!

Our team is ready to help you sell your home for the highest possible price ASAP
Bought with exp Realty Surrey






