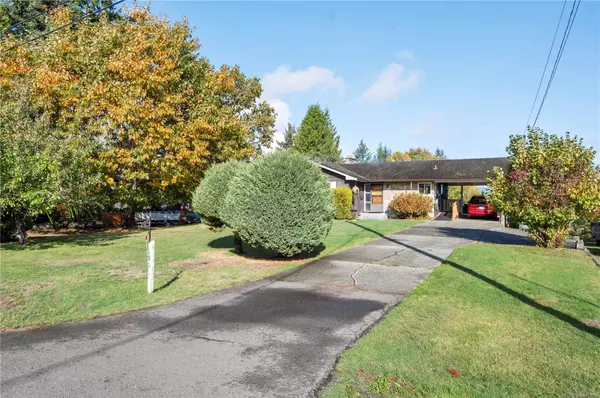$580,000
$565,900
2.5%For more information regarding the value of a property, please contact us for a free consultation.
1890 Treelane Rd Campbell River, BC V9W 4E8
2 Beds
2 Baths
1,507 SqFt
Key Details
Sold Price $580,000
Property Type Single Family Home
Sub Type Single Family Detached
Listing Status Sold
Purchase Type For Sale
Square Footage 1,507 sqft
Price per Sqft $384
MLS Listing ID 945919
Sold Date 01/17/24
Style Main Level Entry with Lower Level(s)
Bedrooms 2
Rental Info Unrestricted
Year Built 1969
Annual Tax Amount $4,408
Tax Year 2022
Lot Size 0.270 Acres
Acres 0.27
Property Description
This main level entry family home is located in a desirable location close to the golf course, elementary school and only minutes to town. The property has ample parking , some ocean, mountain and city views and has a nice and level backyard. A large sundeck is a great place to have your morning coffee or family BBQ's. Although the home is older it has been lovingly maintained over the years and has a very functional layout. On the main level there is an open concept dining and living room, three bedrooms ( one bedroom has no closet), kitchen and bathroom. Downstairs is partially finished with a bathroom, large family room, and workshop but could be completed for a future possible in-law suite or additional space for the family. This home has also been modified to accommodate for mobility issues .
Come have a look today .
Location
Province BC
County Campbell River, City Of
Area Cr Campbell River West
Zoning R-1
Direction South
Rooms
Basement Partially Finished, Walk-Out Access, With Windows
Main Level Bedrooms 2
Kitchen 1
Interior
Interior Features Dining/Living Combo, Workshop
Heating Forced Air, Oil
Cooling None
Flooring Mixed
Fireplaces Number 1
Fireplaces Type Wood Stove, Other
Fireplace 1
Window Features Aluminum Frames
Appliance F/S/W/D
Laundry In House
Exterior
Exterior Feature Balcony/Deck, Fencing: Partial, Low Maintenance Yard
Carport Spaces 1
Utilities Available Electricity To Lot
View Y/N 1
View City, Mountain(s), Ocean
Roof Type Shake
Handicap Access Accessible Entrance, Wheelchair Friendly
Parking Type Carport, Driveway
Total Parking Spaces 3
Building
Lot Description Family-Oriented Neighbourhood, Near Golf Course
Building Description Frame Wood,Insulation All,Wood, Main Level Entry with Lower Level(s)
Faces South
Foundation Slab
Sewer Sewer Connected
Water Municipal
Additional Building Potential
Structure Type Frame Wood,Insulation All,Wood
Others
Tax ID 003-585-026
Ownership Freehold
Acceptable Financing Purchaser To Finance
Listing Terms Purchaser To Finance
Pets Description Aquariums, Birds, Caged Mammals, Cats, Dogs
Read Less
Want to know what your home might be worth? Contact us for a FREE valuation!

Our team is ready to help you sell your home for the highest possible price ASAP
Bought with Royal LePage Advance Realty






