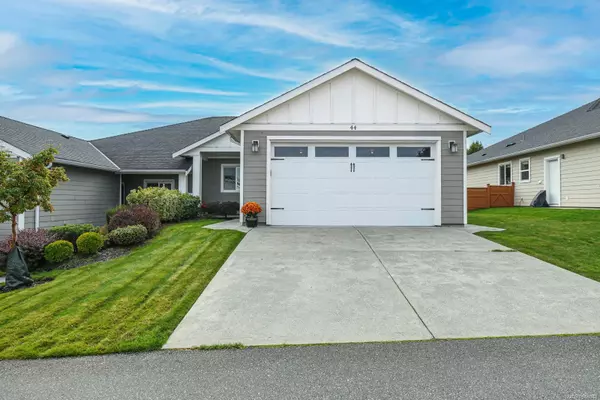$615,000
$624,900
1.6%For more information regarding the value of a property, please contact us for a free consultation.
3647 Vermont Pl #44 Campbell River, BC V9H 0B9
2 Beds
2 Baths
1,443 SqFt
Key Details
Sold Price $615,000
Property Type Townhouse
Sub Type Row/Townhouse
Listing Status Sold
Purchase Type For Sale
Square Footage 1,443 sqft
Price per Sqft $426
MLS Listing ID 946948
Sold Date 01/15/24
Style Rancher
Bedrooms 2
HOA Fees $195/mo
Rental Info Unrestricted
Year Built 2011
Annual Tax Amount $3,475
Tax Year 2023
Property Description
Beautifully maintained Willow Green patio home offering 1443 sqft of one-level living in a quiet and attractive neighbourhood near Jubilee Parkway. Welcoming covered front porch leads to formal front entrance. Open floor plan between kitchen, dining & living (with cozy fireplace). French doors open to a south-facing covered patio space. Primary bedroom overlooks the private backyard & features double closets with 5pc ensuite. Also includes a 2nd 4pc bathroom, 2nd bedroom & laundry/mudroom off the double garage. Luxury features include 9’ ceilings, efficient heat pump, granite counters, maple cabinets, crown moulding, tiled feature fireplace & central vacuum. Extra storage provided by approx 4’ clean crawlspace. Fully fenced backyard includes lawn, multiple garden beds, established hedging, garden shed, pavers, concrete patio, side yard. 2 pets allowed.
Location
Province BC
County Campbell River, City Of
Area Cr Willow Point
Zoning RM-1
Direction North
Rooms
Other Rooms Storage Shed
Basement Crawl Space
Main Level Bedrooms 2
Kitchen 1
Interior
Interior Features Dining/Living Combo
Heating Forced Air, Heat Pump
Cooling Air Conditioning
Fireplaces Number 1
Fireplaces Type Gas
Equipment Central Vacuum, Electric Garage Door Opener
Fireplace 1
Laundry In House
Exterior
Exterior Feature Balcony/Patio, Fencing: Full, Garden, Low Maintenance Yard, Sprinkler System
Garage Spaces 2.0
Roof Type Asphalt Shingle
Handicap Access Accessible Entrance
Parking Type Driveway, Garage Double
Total Parking Spaces 4
Building
Lot Description Central Location, Easy Access, Irrigation Sprinkler(s), Marina Nearby, Quiet Area, Southern Exposure
Building Description Cement Fibre,Insulation All, Rancher
Faces North
Foundation Poured Concrete
Sewer Sewer Connected
Water Municipal
Additional Building None
Structure Type Cement Fibre,Insulation All
Others
Restrictions Easement/Right of Way
Tax ID 028-586-697
Ownership Freehold/Strata
Pets Description Aquariums, Birds, Caged Mammals, Cats, Dogs
Read Less
Want to know what your home might be worth? Contact us for a FREE valuation!

Our team is ready to help you sell your home for the highest possible price ASAP
Bought with Sutton Group-West Coast Realty (Nan)






