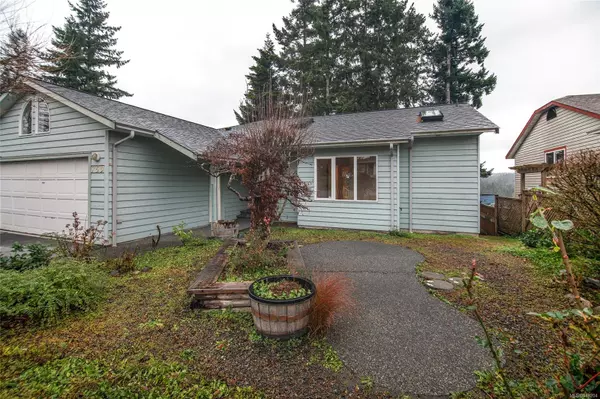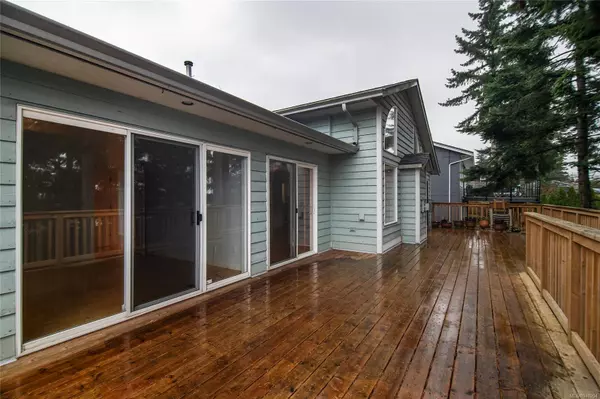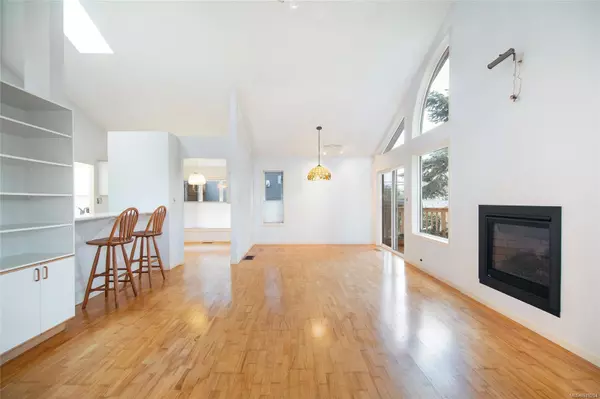$630,000
$629,999
For more information regarding the value of a property, please contact us for a free consultation.
753 Serengeti Ave Campbell River, BC V9W 7X2
3 Beds
2 Baths
1,407 SqFt
Key Details
Sold Price $630,000
Property Type Single Family Home
Sub Type Single Family Detached
Listing Status Sold
Purchase Type For Sale
Square Footage 1,407 sqft
Price per Sqft $447
MLS Listing ID 949204
Sold Date 01/15/24
Style Rancher
Bedrooms 3
Rental Info Unrestricted
Year Built 1994
Annual Tax Amount $4,770
Tax Year 2023
Lot Size 6,534 Sqft
Acres 0.15
Property Description
Embrace the charm of this home and its open layout, where the kitchen seamlessly flows into the living room, creating a warm and inviting space perfect for gatherings and everyday living. Imagine cozy evenings by the gas fireplace, sharing stories and laughter with loved ones. Great Opportunity Awaits: Nestled in a quiet area, this home offers the tranquillity of a cottage-like atmosphere, where you can escape the hustle and bustle of the outside world. The forced air furnace keeps you warm in the winter, and the HRV system ensures fresh and clean air year-round, roof is one year old.
Don't miss the chance to transform this house into your dream home. With its 2-3 bedrooms, 2 bathrooms, and an abundance of potential, this property is an incredible opportunity to create the life you've always dreamed of. Whether you're looking for a serene retreat or a space to grow and flourish, this home is ready to welcome you. Live like a dreamy cottage, and make this house your own.
Location
Province BC
County Campbell River, City Of
Area Cr Campbell River Central
Zoning R1
Direction North
Rooms
Basement Crawl Space
Main Level Bedrooms 3
Kitchen 1
Interior
Interior Features Bar, Ceiling Fan(s), Dining Room, Eating Area, French Doors, Soaker Tub, Storage, Vaulted Ceiling(s)
Heating Forced Air, Natural Gas
Cooling None
Flooring Hardwood
Fireplaces Number 1
Fireplaces Type Gas
Equipment Electric Garage Door Opener
Fireplace 1
Window Features Vinyl Frames
Appliance Dishwasher, F/S/W/D
Laundry In House
Exterior
Exterior Feature Balcony/Deck, Fenced, Fencing: Full, Garden, Lighting, Low Maintenance Yard
Garage Spaces 2.0
View Y/N 1
View Mountain(s)
Roof Type Fibreglass Shingle
Handicap Access Accessible Entrance, No Step Entrance, Wheelchair Friendly
Parking Type Driveway, Garage Double, RV Access/Parking
Total Parking Spaces 4
Building
Lot Description Central Location, Easy Access, Family-Oriented Neighbourhood, Landscaped, Marina Nearby, Near Golf Course, Recreation Nearby, Serviced, Shopping Nearby, Sidewalk
Building Description Wood, Rancher
Faces North
Foundation Poured Concrete
Sewer Sewer Connected
Water Municipal
Additional Building None
Structure Type Wood
Others
Tax ID 018-291-252
Ownership Freehold
Acceptable Financing Clear Title
Listing Terms Clear Title
Pets Description Aquariums, Birds, Caged Mammals, Cats, Dogs
Read Less
Want to know what your home might be worth? Contact us for a FREE valuation!

Our team is ready to help you sell your home for the highest possible price ASAP
Bought with RE/MAX Check Realty






