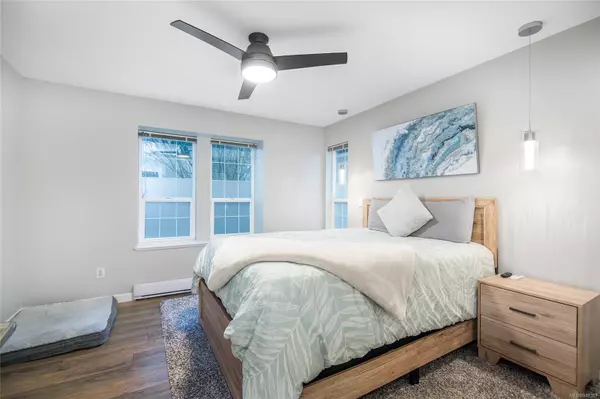$485,000
$484,000
0.2%For more information regarding the value of a property, please contact us for a free consultation.
772 Robron Rd #39 Campbell River, BC V9W 7Y9
3 Beds
2 Baths
1,263 SqFt
Key Details
Sold Price $485,000
Property Type Townhouse
Sub Type Row/Townhouse
Listing Status Sold
Purchase Type For Sale
Square Footage 1,263 sqft
Price per Sqft $384
MLS Listing ID 949387
Sold Date 01/12/24
Style Main Level Entry with Upper Level(s)
Bedrooms 3
HOA Fees $301/mo
Rental Info Unrestricted
Year Built 1994
Annual Tax Amount $3,255
Tax Year 2022
Property Description
Bright end-unit in Laurelwood Estates! This three-bedroom, two-bathroom home is in a quiet and sunny location at the no-through end of the development. Tastefully updated and move-in ready! Take advantage of newer appliances and updates such as kitchen hardware, a contemporary geometric backsplash, fresh paint, flooring, modern light fixtures and toilets. A beautifully designed built-in storage area for linens creates a spa-like feel in the main bathroom. Everyone is welcome, as this is a family and pet-friendly strata! Bathed in natural light, the private backyard with a concrete patio is perfect for BBQing and sunsets. You will love the pride in ownership here (so clean and fresh).
Location
Province BC
County Campbell River, City Of
Area Cr Campbell River Central
Zoning RM-2
Direction East
Rooms
Basement None
Kitchen 1
Interior
Interior Features Ceiling Fan(s), Dining/Living Combo, Storage
Heating Other
Cooling None
Flooring Carpet, Laminate
Window Features Blinds,Insulated Windows,Screens,Vinyl Frames
Appliance Dishwasher, F/S/W/D, Range Hood
Laundry In House
Exterior
Exterior Feature Balcony/Patio, Fencing: Partial, Garden, Low Maintenance Yard, Sprinkler System
Garage Spaces 1.0
View Y/N 1
View Other
Roof Type Asphalt Shingle
Handicap Access No Step Entrance
Parking Type Driveway, Garage
Total Parking Spaces 2
Building
Lot Description Central Location, Family-Oriented Neighbourhood, Irrigation Sprinkler(s), Landscaped, Level, Marina Nearby, Near Golf Course, No Through Road, Park Setting, Quiet Area, Recreation Nearby, Shopping Nearby, Southern Exposure
Building Description Brick,Frame Wood,Insulation All,Vinyl Siding, Main Level Entry with Upper Level(s)
Faces East
Story 2
Foundation Slab
Sewer Sewer Connected
Water Municipal
Structure Type Brick,Frame Wood,Insulation All,Vinyl Siding
Others
HOA Fee Include Maintenance Grounds,Maintenance Structure,Property Management
Ownership Freehold/Strata
Pets Description Aquariums, Birds, Caged Mammals, Cats, Dogs, Number Limit
Read Less
Want to know what your home might be worth? Contact us for a FREE valuation!

Our team is ready to help you sell your home for the highest possible price ASAP
Bought with Royal LePage Advance Realty






