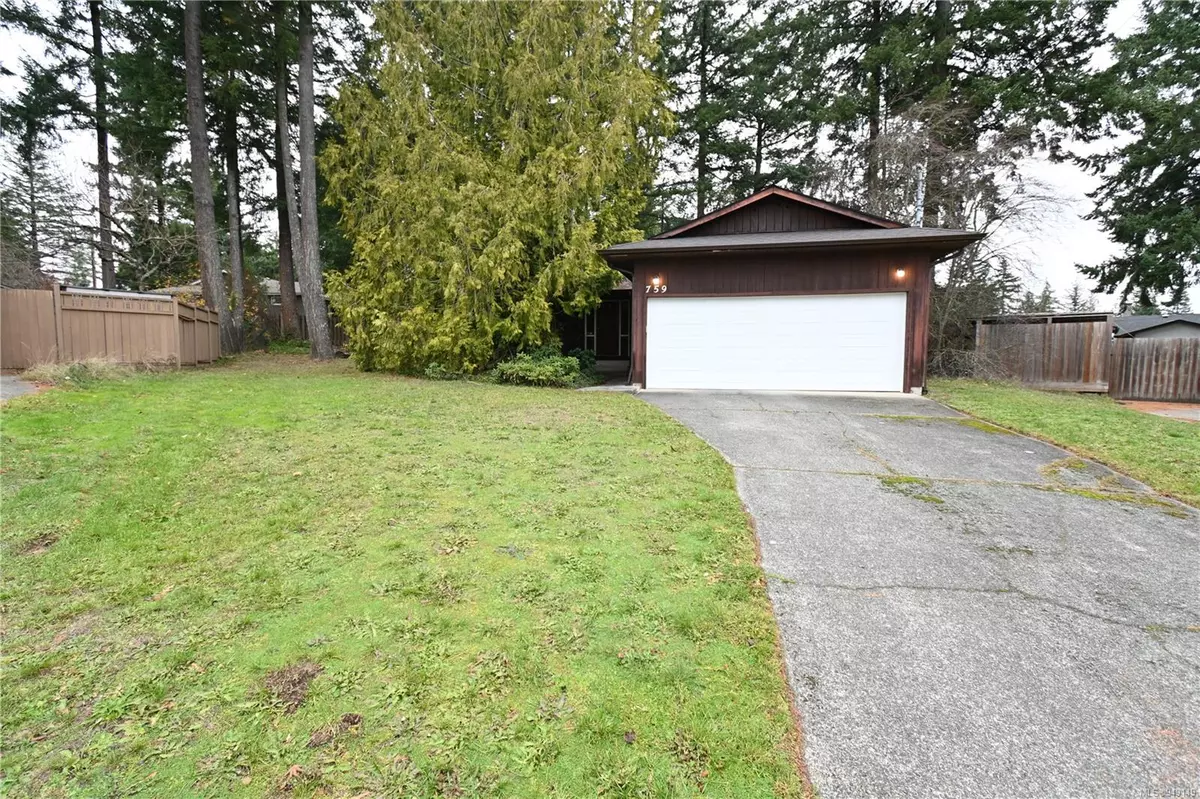$505,000
$509,000
0.8%For more information regarding the value of a property, please contact us for a free consultation.
759 LORNE Cres Campbell River, BC V9W 5Z1
3 Beds
2 Baths
1,213 SqFt
Key Details
Sold Price $505,000
Property Type Single Family Home
Sub Type Single Family Detached
Listing Status Sold
Purchase Type For Sale
Square Footage 1,213 sqft
Price per Sqft $416
MLS Listing ID 949149
Sold Date 01/09/24
Style Rancher
Bedrooms 3
Rental Info Unrestricted
Year Built 1978
Annual Tax Amount $4,349
Tax Year 2022
Lot Size 0.260 Acres
Acres 0.26
Property Description
This extremely private rancher sits on over a quarter acre and is tucked away in a cul-de-sac in a popular central area of town. The roof, gutters and hot water tank are more recent upgrades to the home. With three bedrooms and two bathrooms the floor plan allows for plenty of space whether your just starting out or downsizing. In your private backyard space you can let your imagination run wild as there is a ton of potential and options for a possible future shop, or gardens. Another great feature is you can access that space from either the dining or laundry room. You will also find a great size double garage ample for more storage needs.
Lastly you are close to schools, transit, walking trails and shopping. Quick possession is possible so make your appointment to view today .
Location
Province BC
County Campbell River, City Of
Area Cr Campbell River Central
Zoning R1
Direction South
Rooms
Basement Crawl Space
Main Level Bedrooms 3
Kitchen 1
Interior
Interior Features Dining Room
Heating Baseboard, Electric
Cooling None
Flooring Mixed
Fireplaces Number 1
Fireplaces Type Living Room, Wood Stove
Fireplace 1
Window Features Aluminum Frames
Appliance F/S/W/D
Laundry In House
Exterior
Exterior Feature Fencing: Partial
Garage Spaces 2.0
Utilities Available Electricity To Lot
View Y/N 1
View Mountain(s)
Roof Type Fibreglass Shingle
Parking Type Garage Double
Total Parking Spaces 4
Building
Lot Description Central Location, Cul-de-sac, Recreation Nearby
Building Description Frame Wood,Insulation All,Wood, Rancher
Faces South
Foundation Poured Concrete
Sewer Sewer Connected
Water Municipal
Additional Building None
Structure Type Frame Wood,Insulation All,Wood
Others
Tax ID 001-239-643
Ownership Freehold
Acceptable Financing Purchaser To Finance
Listing Terms Purchaser To Finance
Pets Description Aquariums, Birds, Caged Mammals, Cats, Dogs
Read Less
Want to know what your home might be worth? Contact us for a FREE valuation!

Our team is ready to help you sell your home for the highest possible price ASAP
Bought with Royal LePage Advance Realty






