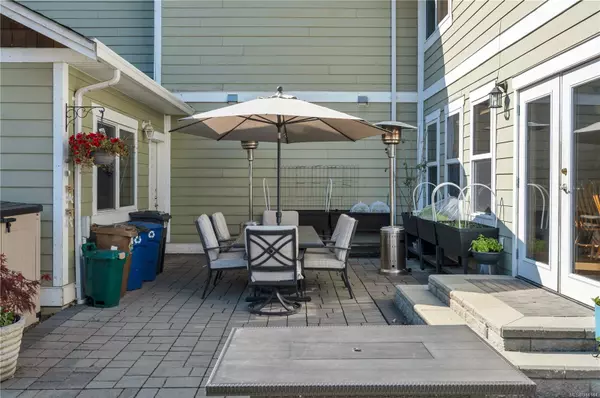$1,160,000
$1,239,900
6.4%For more information regarding the value of a property, please contact us for a free consultation.
731 Nicholls Rd Campbell River, BC V9W 3P7
7 Beds
6 Baths
4,818 SqFt
Key Details
Sold Price $1,160,000
Property Type Single Family Home
Sub Type Single Family Detached
Listing Status Sold
Purchase Type For Sale
Square Footage 4,818 sqft
Price per Sqft $240
MLS Listing ID 944144
Sold Date 01/08/24
Style Main Level Entry with Upper Level(s)
Bedrooms 7
Rental Info Unrestricted
Year Built 2007
Annual Tax Amount $7,150
Tax Year 2023
Lot Size 0.500 Acres
Acres 0.5
Property Description
Welcome to 731 Nicholls Road. This is an amazing home and property located in the heart of Campbell River. Quality built through and through in 2007 on one of the few remaining flat 1/2 acre lots within walking distance to so many convenient amenities including; shopping, banking, a sports and recreation centre (hockey and swimming) and many of Campbell River's most loved trails. This is a wonderful large home with a larger family in mind boasting 7 bedrooms and 6 bathrooms. This home has a fabulous ground level in-law suite with a large kitchen, dining and living area and fully accessible bathroom and walk-in closet. Additional features include: maple hardwood flooring throughout, heated tile floor in kitchen, a heat pump with air and electric heat back-up, a heated 4' crawl space, 400 amp service with two separate 200 amp panels. The courtyard is pre-plumbed with a gas fitting for outdoor cooking and is wired for a hot tub. With many more quality features, this home is a must see!
Location
Province BC
County Campbell River, City Of
Area Cr Campbell River Central
Zoning R-1
Direction North
Rooms
Basement Crawl Space
Main Level Bedrooms 1
Kitchen 2
Interior
Interior Features Bar, Dining Room, French Doors, Soaker Tub, Storage
Heating Electric, Heat Pump
Cooling Central Air
Flooring Hardwood, Tile
Equipment Central Vacuum, Security System
Appliance Dishwasher, F/S/W/D
Laundry In House
Exterior
Garage Spaces 2.0
Roof Type Asphalt Shingle
Handicap Access Accessible Entrance, Ground Level Main Floor
Parking Type Additional, Attached, Garage Double, RV Access/Parking
Total Parking Spaces 8
Building
Building Description Cement Fibre, Main Level Entry with Upper Level(s)
Faces North
Foundation Poured Concrete
Sewer Sewer Connected
Water Municipal
Structure Type Cement Fibre
Others
Tax ID 003-741-621
Ownership Freehold
Acceptable Financing Must Be Paid Off
Listing Terms Must Be Paid Off
Pets Description Aquariums, Birds, Caged Mammals, Cats, Dogs
Read Less
Want to know what your home might be worth? Contact us for a FREE valuation!

Our team is ready to help you sell your home for the highest possible price ASAP
Bought with Amex Broadway West Realty






