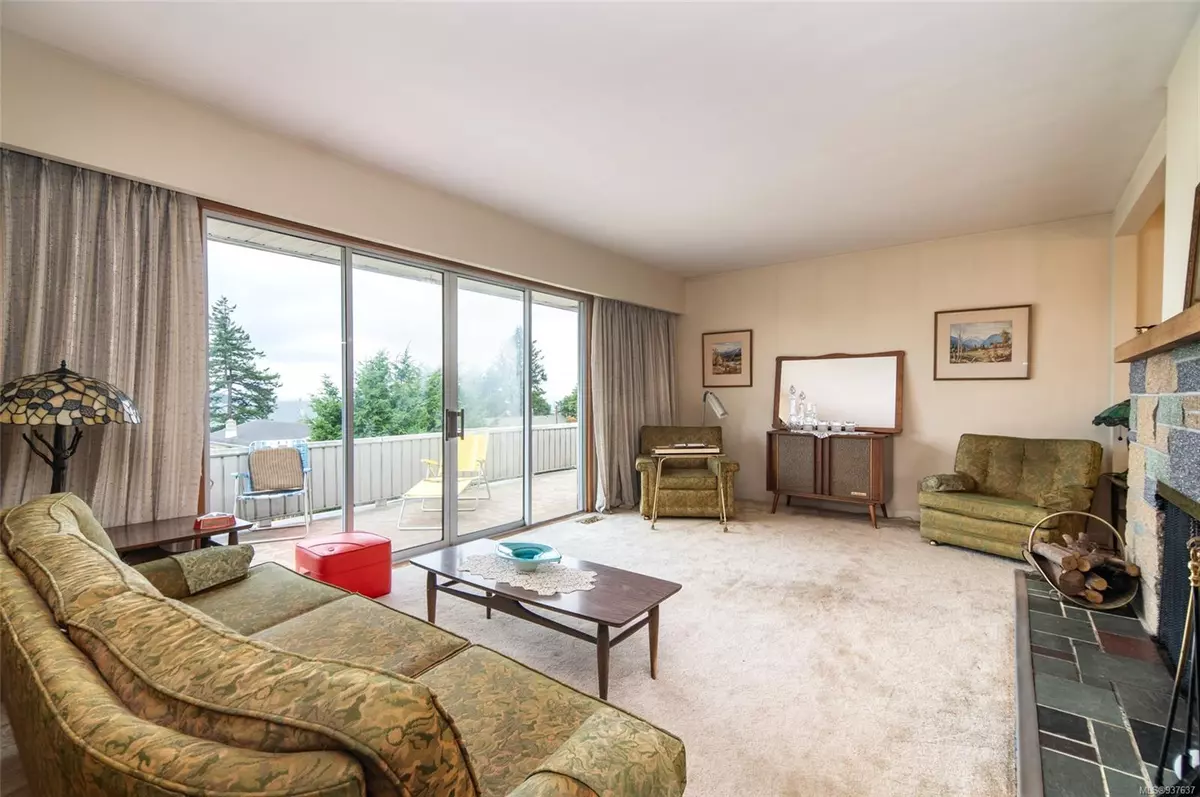$605,000
$674,900
10.4%For more information regarding the value of a property, please contact us for a free consultation.
35 Thulin St S Campbell River, BC V9W 2J8
3 Beds
2 Baths
980 SqFt
Key Details
Sold Price $605,000
Property Type Single Family Home
Sub Type Single Family Detached
Listing Status Sold
Purchase Type For Sale
Square Footage 980 sqft
Price per Sqft $617
MLS Listing ID 937637
Sold Date 01/04/24
Style Main Level Entry with Lower Level(s)
Bedrooms 3
Rental Info Unrestricted
Year Built 1961
Annual Tax Amount $4,510
Tax Year 2022
Lot Size 8,712 Sqft
Acres 0.2
Property Description
Here's the ocean view project that you have been waiting for! This custom-built home has been lovingly cared for by the same owner since 1961. Enjoy panoramic ocean views from the main living area and spacious back deck. Upstairs, you will find three bedrooms and one four-piece bathroom. The primary features a walk-in closet and the gorgeous ocean view. Downstairs is full of options, with the partially finished basement and three-piece bathroom. Huge storage area with laundry room! This .2 acre lot features lane access with the potential for a detached shop. The bones are good, the property is classic Campbell River beauty- an opportunity for your dream renovation is here! Call your realtor today.
Location
Province BC
County Campbell River, City Of
Area Cr Campbell River Central
Direction West
Rooms
Basement Partially Finished, Walk-Out Access
Main Level Bedrooms 3
Kitchen 1
Interior
Heating Electric, Forced Air
Cooling None
Flooring Mixed
Fireplaces Number 1
Fireplaces Type Wood Burning
Fireplace 1
Appliance F/S/W/D
Laundry In House
Exterior
Exterior Feature Fencing: Partial
Garage Spaces 1.0
View Y/N 1
View Ocean
Roof Type Asphalt Shingle
Handicap Access Primary Bedroom on Main
Parking Type Garage
Total Parking Spaces 2
Building
Lot Description Central Location, Shopping Nearby
Building Description Frame Wood, Main Level Entry with Lower Level(s)
Faces West
Foundation Slab
Sewer Sewer Connected
Water Municipal
Structure Type Frame Wood
Others
Tax ID 005-159-075
Ownership Freehold
Pets Description Aquariums, Birds, Caged Mammals, Cats, Dogs
Read Less
Want to know what your home might be worth? Contact us for a FREE valuation!

Our team is ready to help you sell your home for the highest possible price ASAP
Bought with Royal LePage Advance Realty






