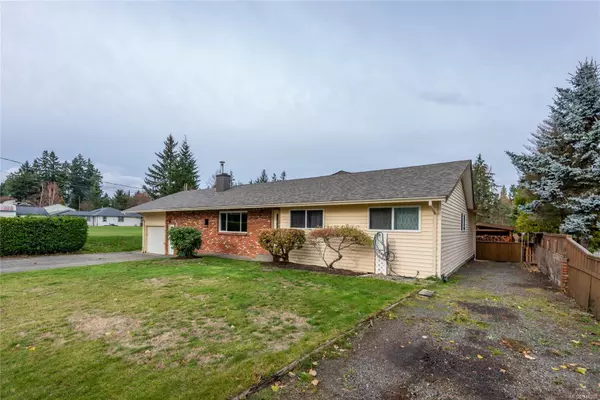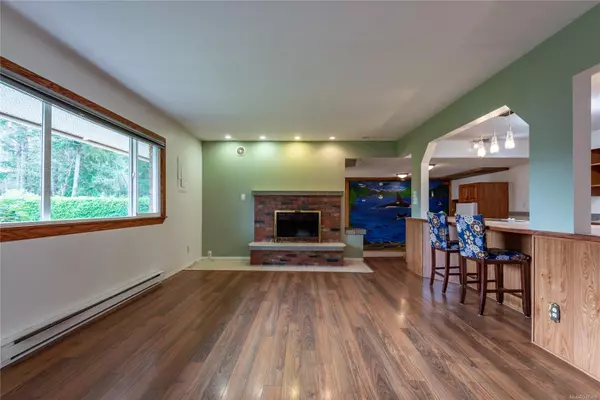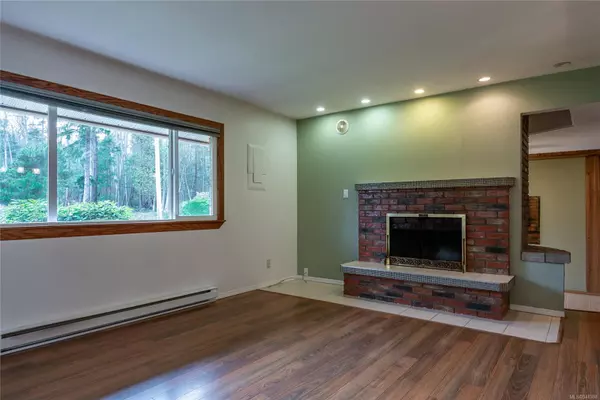$695,000
$699,800
0.7%For more information regarding the value of a property, please contact us for a free consultation.
144 Lena Rd Campbell River, BC V9H 1K4
4 Beds
3 Baths
2,088 SqFt
Key Details
Sold Price $695,000
Property Type Single Family Home
Sub Type Single Family Detached
Listing Status Sold
Purchase Type For Sale
Square Footage 2,088 sqft
Price per Sqft $332
MLS Listing ID 948388
Sold Date 12/22/23
Style Rancher
Bedrooms 4
Rental Info Unrestricted
Year Built 1976
Annual Tax Amount $3,712
Tax Year 2023
Lot Size 0.290 Acres
Acres 0.29
Property Description
Expansive rancher with loads of character! This home was built for entertaining with a large kitchen & island, huge deck, private backyard and even larger garage/shop/games room. When you enter into this 4 bedroom home there is a new efficient woodstove (2022), go up a few stairs and you enter into the kitchen which has an expansive island, living room with woodburning fireplace, large dining area with doors leading out to a beautiful, private, oasis of a backyard. Large deck with steps down to a cement pad, covered area with wood storage, workshop, greenhouse and separate area for parking and/or storage. The garage looks like a single garage from the road, but inside is another 23x53 of space that can be used as a workshop (solid doors required), there is a sauna & 3 pc bathroom in place. Roof (2021), this one is ready for quick completion! Call your agent to view today!
Location
Province BC
County Strathcona Regional District
Area Cr Campbell River South
Zoning CR-4
Direction South
Rooms
Other Rooms Greenhouse, Storage Shed, Workshop
Basement Crawl Space
Main Level Bedrooms 4
Kitchen 1
Interior
Interior Features Dining/Living Combo, Workshop
Heating Baseboard, Wood
Cooling None
Flooring Mixed
Fireplaces Number 2
Fireplaces Type Living Room, Wood Burning, Wood Stove
Fireplace 1
Appliance F/S/W/D
Laundry In House
Exterior
Exterior Feature Fencing: Partial
Garage Spaces 4.0
Utilities Available Cable Available, Electricity To Lot, Phone Available
Roof Type Fibreglass Shingle
Parking Type Additional, Driveway, Garage Quad+, RV Access/Parking
Total Parking Spaces 6
Building
Lot Description Family-Oriented Neighbourhood, Landscaped, Level, Marina Nearby, Near Golf Course, No Through Road, Private, Quiet Area, Recreation Nearby, Rural Setting, Shopping Nearby
Building Description Frame Wood,Insulation: Ceiling,Insulation: Walls,Wood, Rancher
Faces South
Foundation Poured Concrete
Sewer Septic System
Water Regional/Improvement District
Structure Type Frame Wood,Insulation: Ceiling,Insulation: Walls,Wood
Others
Tax ID 003-224-325
Ownership Freehold
Acceptable Financing Purchaser To Finance
Listing Terms Purchaser To Finance
Pets Description Aquariums, Birds, Caged Mammals, Cats, Dogs
Read Less
Want to know what your home might be worth? Contact us for a FREE valuation!

Our team is ready to help you sell your home for the highest possible price ASAP
Bought with Royal LePage Advance Realty






