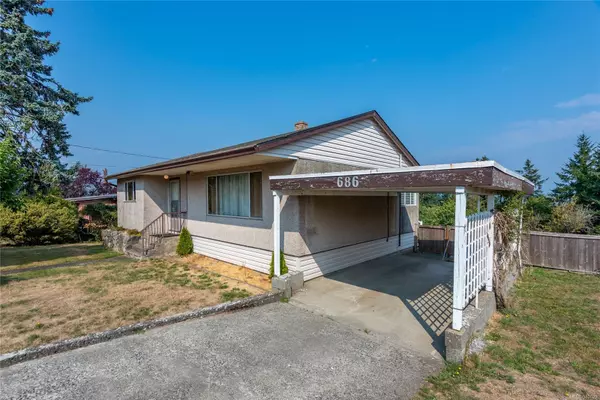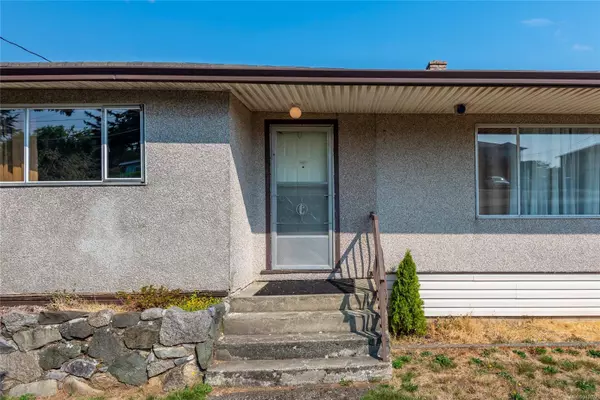$500,000
$514,800
2.9%For more information regarding the value of a property, please contact us for a free consultation.
686 8th Ave Campbell River, BC V9W 4A8
2 Beds
1 Bath
924 SqFt
Key Details
Sold Price $500,000
Property Type Single Family Home
Sub Type Single Family Detached
Listing Status Sold
Purchase Type For Sale
Square Footage 924 sqft
Price per Sqft $541
MLS Listing ID 942022
Sold Date 12/21/23
Style Main Level Entry with Lower Level(s)
Bedrooms 2
Rental Info Unrestricted
Year Built 1957
Annual Tax Amount $4,100
Tax Year 2022
Lot Size 0.310 Acres
Acres 0.31
Property Description
Opportunity awaits with this large property that has mature fruit trees and some ocean and mountain view. The lot has rear lane access to the huge rear yard. The home is older and dated but livable if you want to customize to accommodate your family as there's 2 bedrooms up and an unfinished basement for workshop or storage. Developers note that it is located beside a similar sized lot that was recently rezoned to allow construction of 6 new town homes so this property will likely also be allowed to do the same and further improve the area. Come and see the potential and it is empty and available for quick possession if your mortgage rate timeline is expiring soon!
Location
Province BC
County Campbell River, City Of
Area Cr Campbell River Central
Zoning R-1
Direction South
Rooms
Basement Not Full Height
Main Level Bedrooms 2
Kitchen 1
Interior
Heating Forced Air
Cooling None
Flooring Mixed
Appliance Dishwasher, F/S/W/D
Laundry In House
Exterior
Exterior Feature Balcony/Deck, Fencing: Full
Carport Spaces 1
View Y/N 1
View Mountain(s)
Roof Type Fibreglass Shingle
Parking Type Carport, Driveway
Total Parking Spaces 1
Building
Lot Description Central Location, Marina Nearby, Near Golf Course, Recreation Nearby, Shopping Nearby
Building Description Frame Wood,Stucco & Siding, Main Level Entry with Lower Level(s)
Faces South
Foundation Block
Sewer Sewer Connected
Water Municipal
Additional Building None
Structure Type Frame Wood,Stucco & Siding
Others
Tax ID 005-204-330
Ownership Freehold
Acceptable Financing Purchaser To Finance
Listing Terms Purchaser To Finance
Pets Description Aquariums, Birds, Caged Mammals, Cats, Dogs
Read Less
Want to know what your home might be worth? Contact us for a FREE valuation!

Our team is ready to help you sell your home for the highest possible price ASAP
Bought with Royal LePage Advance Realty






