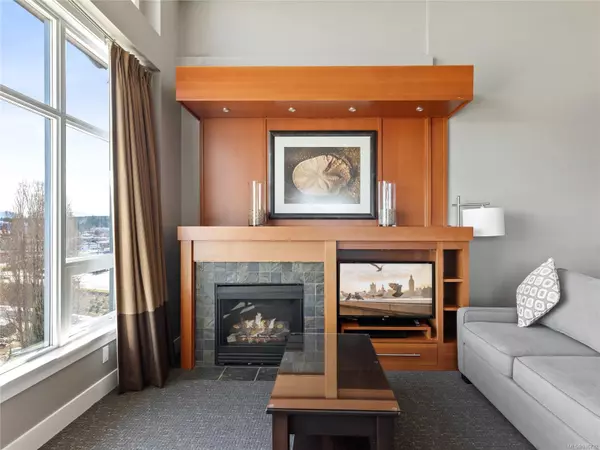$250,000
$274,900
9.1%For more information regarding the value of a property, please contact us for a free consultation.
181 Beachside Dr #324C Parksville, BC V9P 2H5
2 Beds
3 Baths
1,273 SqFt
Key Details
Sold Price $250,000
Property Type Condo
Sub Type Condo Apartment
Listing Status Sold
Purchase Type For Sale
Square Footage 1,273 sqft
Price per Sqft $196
Subdivision The Beach Club
MLS Listing ID 936732
Sold Date 12/20/23
Style Condo
Bedrooms 2
HOA Fees $600/mo
Rental Info Some Rentals
Year Built 2007
Annual Tax Amount $5,696
Tax Year 2022
Lot Size 1,306 Sqft
Acres 0.03
Property Description
Experience Parksville's unique, famous and amazing beach for your own "home" at the Beach Club Resort.
Purchase this 1/4 ownership of a third floor, full-on, unobstructed ocean view suite. Luxurious finishing with fully equipped kitchen, living room with fireplace and primary suite. The second bedroom and a bathroom can be a lock off bachelor unit and can be used as a part of the primary suite or can be rented separately through the onsite rental management department - an exclusive "concierge" feature for owners. Your 1/4 share offers you one full, relaxing week/month to enjoy personally or enjoy the revenue stream from the rental pool operated by Bellstar Resorts. Your monthly fee includes your property taxes.
The Resort features a full service spa, excellent restaurant, lounge, gym, pool and sauna as well as meeting and banquet rooms.
Parksville offers several golf courses close by with a variety of recreational options including Pickleball courts!
Photos are of similar units.
Location
Province BC
County Parksville, City Of
Area Pq Parksville
Direction North
Rooms
Basement None
Main Level Bedrooms 2
Kitchen 1
Interior
Interior Features Dining/Living Combo
Heating Baseboard, Electric
Cooling Central Air
Flooring Mixed
Fireplaces Number 1
Fireplaces Type Gas
Fireplace 1
Laundry None
Exterior
Exterior Feature Balcony, Garden, Security System, Sprinkler System, Swimming Pool, Wheelchair Access
Utilities Available Cable To Lot, Electricity To Lot, Garbage, Natural Gas To Lot, Phone To Lot, Recycling, Underground Utilities
Amenities Available Elevator(s), Fitness Centre, Pool: Indoor, Recreation Room, Spa/Hot Tub
View Y/N 1
View Ocean
Roof Type Asphalt Torch On,Metal
Parking Type Underground
Building
Lot Description Central Location, Easy Access, Landscaped, Level, Marina Nearby, Near Golf Course, Recreation Nearby, Serviced, Shopping Nearby, Sidewalk, Walk on Waterfront
Building Description Cement Fibre,Concrete,Steel and Concrete, Condo
Faces North
Story 4
Foundation Poured Concrete
Sewer Sewer Connected
Water Municipal
Architectural Style West Coast
Structure Type Cement Fibre,Concrete,Steel and Concrete
Others
HOA Fee Include Cable,Concierge,Electricity,Garbage Removal,Gas,Heat,Hot Water,Insurance,Maintenance Grounds,Maintenance Structure,Property Management,Sewer,Taxes,Water
Tax ID 027-245-713
Ownership Hotel Strata
Pets Description None
Read Less
Want to know what your home might be worth? Contact us for a FREE valuation!

Our team is ready to help you sell your home for the highest possible price ASAP
Bought with Royal LePage Nanaimo Realty (NanIsHwyN)






