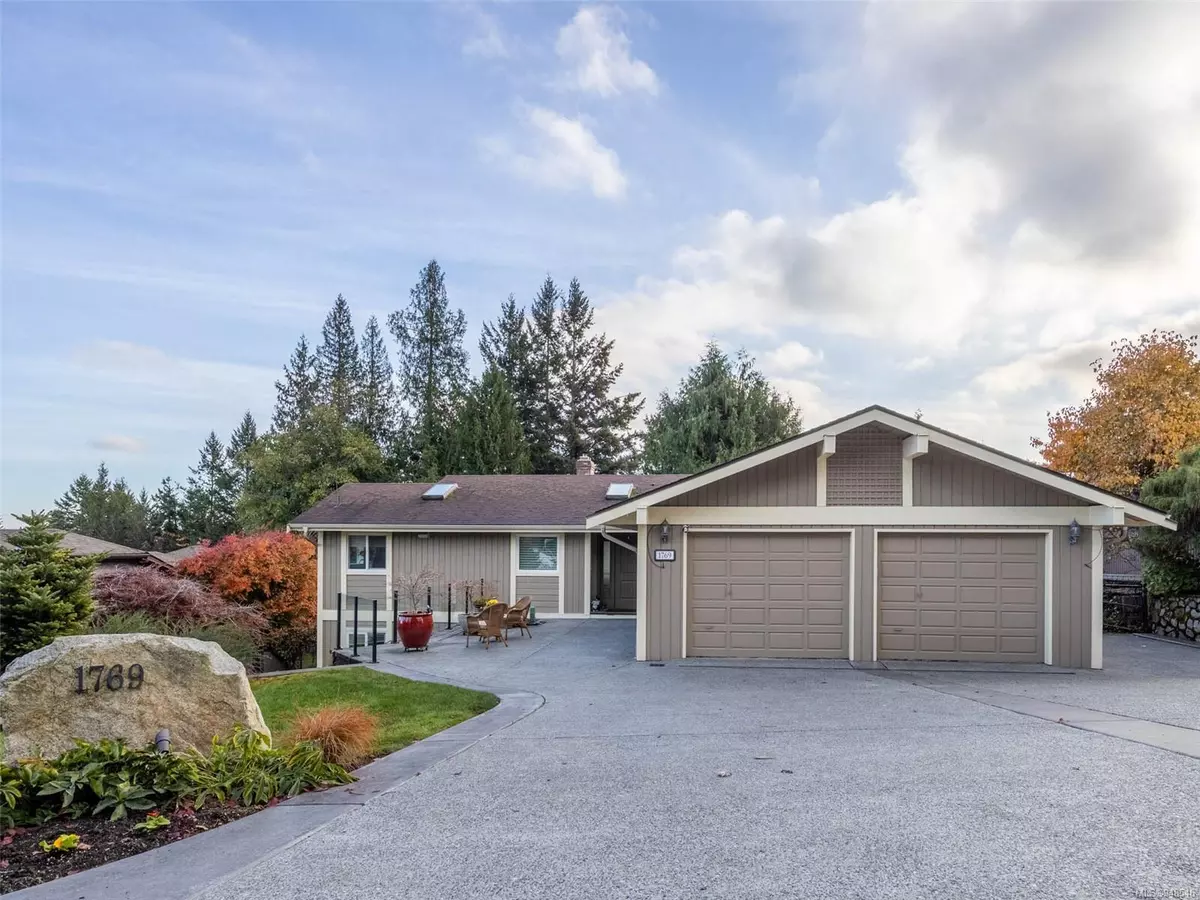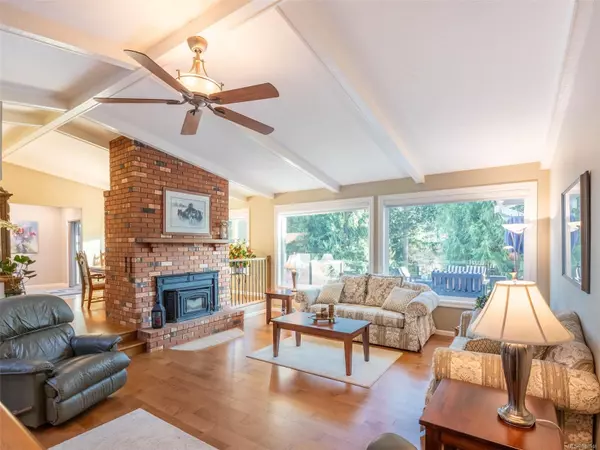$1,400,000
$1,399,000
0.1%For more information regarding the value of a property, please contact us for a free consultation.
1769 Fairfax Pl North Saanich, BC V8L 4W8
3 Beds
3 Baths
2,509 SqFt
Key Details
Sold Price $1,400,000
Property Type Single Family Home
Sub Type Single Family Detached
Listing Status Sold
Purchase Type For Sale
Square Footage 2,509 sqft
Price per Sqft $557
MLS Listing ID 948546
Sold Date 12/15/23
Style Main Level Entry with Lower Level(s)
Bedrooms 3
Rental Info Unrestricted
Year Built 1985
Annual Tax Amount $3,686
Tax Year 2022
Lot Size 0.350 Acres
Acres 0.35
Property Description
Discover the epitome of modern comfort in this recently renovated one-level home with a full-height ceiling basement & walk-out to a well-manicured back yard. Quality renovations abound, including a heat pump for year-round comfort, new cabinets, green house window SS appliances, & elegant quartz countertops in both the kitchen & bathrooms. Gleaming wood floors add a touch of warmth & sophistication to this lovely abode. With its one-level layout, this home is ideal for retirees looking for easy living or for families with older children seeking spacious & convenient accommodation. Double car garage & lots of room to park all of your toys. The sunny south-facing back yard is a natural retreat, perfect for soaking up the sun or hosting gatherings on the massive party-sized sundeck. The immaculate maintenance of the property ensures peace of mind, leaving you with more time to enjoy your beautiful surroundings.
Location
Province BC
County Capital Regional District
Area Ns Dean Park
Zoning R-1
Direction South
Rooms
Other Rooms Storage Shed
Basement Finished, Full, Walk-Out Access, With Windows
Main Level Bedrooms 2
Kitchen 1
Interior
Interior Features Closet Organizer, Dining Room, Eating Area, Soaker Tub, Vaulted Ceiling(s)
Heating Heat Pump
Cooling Air Conditioning
Flooring Carpet, Cork, Tile, Wood
Fireplaces Number 2
Fireplaces Type Gas, Living Room
Equipment Central Vacuum, Electric Garage Door Opener
Fireplace 1
Window Features Vinyl Frames,Window Coverings
Appliance Dishwasher, F/S/W/D, Microwave, Range Hood
Laundry In House
Exterior
Exterior Feature Balcony/Deck, Fenced, Sprinkler System, Water Feature
Garage Spaces 2.0
Utilities Available Garbage, Recycling
Roof Type Asphalt Shingle
Handicap Access Primary Bedroom on Main
Parking Type Attached, Driveway, Garage Double, Guest, RV Access/Parking
Total Parking Spaces 4
Building
Lot Description Cul-de-sac, Family-Oriented Neighbourhood, No Through Road, Quiet Area, Recreation Nearby, Sloping, Southern Exposure
Building Description Frame Wood, Main Level Entry with Lower Level(s)
Faces South
Foundation Poured Concrete
Sewer Sewer Connected
Water Municipal
Architectural Style West Coast
Structure Type Frame Wood
Others
Restrictions Building Scheme
Tax ID 000-382-639
Ownership Freehold
Acceptable Financing Purchaser To Finance
Listing Terms Purchaser To Finance
Pets Description Aquariums, Birds, Caged Mammals, Cats, Dogs
Read Less
Want to know what your home might be worth? Contact us for a FREE valuation!

Our team is ready to help you sell your home for the highest possible price ASAP
Bought with Island Realm Real Estate






