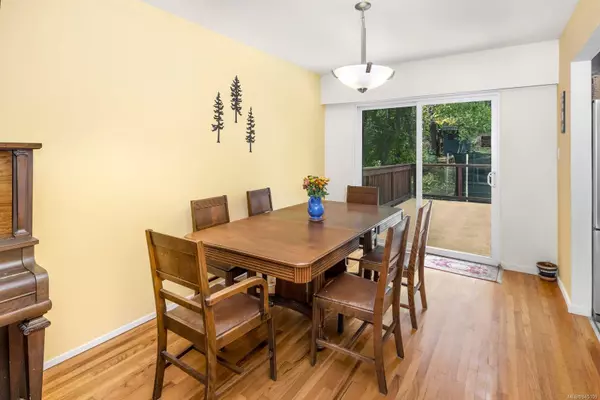$1,041,000
$1,100,000
5.4%For more information regarding the value of a property, please contact us for a free consultation.
904 Garthland Rd Esquimalt, BC V8Y 2T7
5 Beds
3 Baths
2,394 SqFt
Key Details
Sold Price $1,041,000
Property Type Single Family Home
Sub Type Single Family Detached
Listing Status Sold
Purchase Type For Sale
Square Footage 2,394 sqft
Price per Sqft $434
MLS Listing ID 945109
Sold Date 12/15/23
Style Ground Level Entry With Main Up
Bedrooms 5
Rental Info Unrestricted
Year Built 1972
Annual Tax Amount $5,324
Tax Year 2022
Lot Size 9,583 Sqft
Acres 0.22
Lot Dimensions 58x165
Property Description
You’ve just found the ideal family home! A spiral stairway off the large & welcoming level entrance winds up to a full 3 bedroom main floor boasting a modern kitchen with a centre island, updated 4pc main bath, beautiful oak hardwood floors, large living room with tiled wood fireplace, dining room w/ slider to the deck, and primary bedroom with walk-in closet & 2pc bath. The ground level includes a 4th bedroom, laundry/flex area, and a self-contained 1 bed suite with separate accessible entrance perfect for mom & dad or rent it out for extra income. Many updates here including vinyl windows, roof, electric heat pump, 200 amp electrical, & pot lights. HUGE deck off dining room overlooks a level yard area plus Garry Oak meadow above. 2 bay carport under the deck offers extra storage or covered space for vehicles. Stroll to the Gorge waterway to swim or paddle, or walk to Gorgevale Golf. This home is currently tenanted but will be vacant as of December 1.
Location
Province BC
County Capital Regional District
Area Es Kinsmen Park
Zoning RS-6
Direction East
Rooms
Basement None
Main Level Bedrooms 3
Kitchen 2
Interior
Interior Features Dining Room, Soaker Tub
Heating Electric, Forced Air
Cooling HVAC
Flooring Carpet, Hardwood, Laminate, Tile
Fireplaces Number 2
Fireplaces Type Living Room, Wood Burning
Fireplace 1
Window Features Insulated Windows,Vinyl Frames
Appliance F/S/W/D
Laundry Common Area
Exterior
Carport Spaces 2
Roof Type Asphalt Shingle
Handicap Access No Step Entrance
Parking Type Carport Double, Driveway
Total Parking Spaces 2
Building
Building Description Frame Wood,Insulation All,Stucco, Ground Level Entry With Main Up
Faces East
Foundation Slab
Sewer Sewer Connected
Water Municipal
Architectural Style Tudor
Additional Building Exists
Structure Type Frame Wood,Insulation All,Stucco
Others
Tax ID 003-397-254
Ownership Freehold
Acceptable Financing See Remarks
Listing Terms See Remarks
Pets Description Aquariums, Birds, Caged Mammals, Cats, Dogs
Read Less
Want to know what your home might be worth? Contact us for a FREE valuation!

Our team is ready to help you sell your home for the highest possible price ASAP
Bought with Fair Realty






