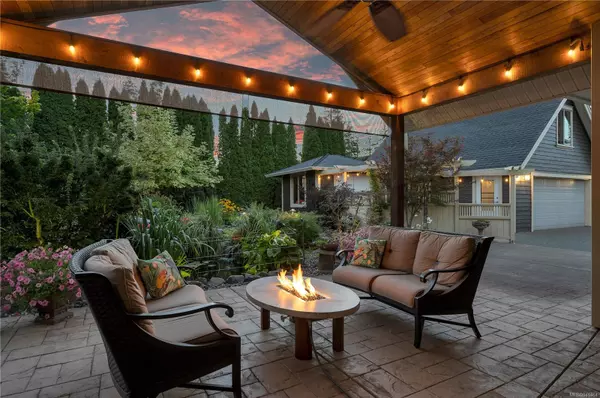$1,255,000
$1,339,000
6.3%For more information regarding the value of a property, please contact us for a free consultation.
2652 Coho Rd Campbell River, BC V9W 4W4
3 Beds
3 Baths
2,406 SqFt
Key Details
Sold Price $1,255,000
Property Type Single Family Home
Sub Type Single Family Detached
Listing Status Sold
Purchase Type For Sale
Square Footage 2,406 sqft
Price per Sqft $521
MLS Listing ID 941464
Sold Date 12/13/23
Style Rancher
Bedrooms 3
Rental Info Unrestricted
Year Built 2008
Annual Tax Amount $8,412
Tax Year 2022
Lot Size 0.400 Acres
Acres 0.4
Property Description
Beautiful estate property with rancher in popular Holly Hills area. Quality and elegance greet you immediately with a beautiful fir front door and upon entering the home with hardwood floors and 14' coffered ceilings. Gourmet kitchen with maple cabinetry, granite counters, pantry and high end commercial grade stainless appliances will impress the chef of the family. Living, dining and kitchen are open plan and flow seamlessly into each other creating large spaces for entertaining family & friends. Primary bedroom suite has his & her walk-in closets and a luxurious ensuite with everything you need to pamper yourself after a long day. Secondary bedrooms with main bathroom are located on opposite side of house giving everyone privacy. Outside has mature landscaping with irrigation that is easy to care for, a pond and a covered patio providing a cozy outdoor space. A large 1021 sq/ft detached shop with loft has been converted into a spacious suite with quiet tenants. RV Parking Galore!
Location
Province BC
County Campbell River, City Of
Area Cr Campbell River North
Zoning RE-1
Direction See Remarks
Rooms
Other Rooms Storage Shed
Basement Crawl Space
Main Level Bedrooms 3
Kitchen 1
Interior
Heating Electric, Forced Air, Heat Pump
Cooling Air Conditioning
Fireplaces Number 1
Fireplaces Type Gas
Equipment Central Vacuum, Electric Garage Door Opener
Fireplace 1
Appliance Dishwasher, F/S/W/D
Laundry In House
Exterior
Exterior Feature Fencing: Full, Low Maintenance Yard, Sprinkler System
Garage Spaces 3.0
Roof Type Fibreglass Shingle
Handicap Access Accessible Entrance
Parking Type Attached, Garage Triple
Total Parking Spaces 6
Building
Lot Description Central Location, Family-Oriented Neighbourhood, Marina Nearby, Quiet Area, Shopping Nearby
Building Description Cement Fibre,Frame Wood,Insulation: Ceiling,Insulation: Walls,Stone, Rancher
Faces See Remarks
Foundation Poured Concrete
Sewer Sewer Connected
Water Municipal
Architectural Style Contemporary
Additional Building Exists
Structure Type Cement Fibre,Frame Wood,Insulation: Ceiling,Insulation: Walls,Stone
Others
Tax ID 014-158-469
Ownership Freehold
Pets Description Aquariums, Birds, Caged Mammals, Cats, Dogs
Read Less
Want to know what your home might be worth? Contact us for a FREE valuation!

Our team is ready to help you sell your home for the highest possible price ASAP
Bought with RE/MAX Camosun






