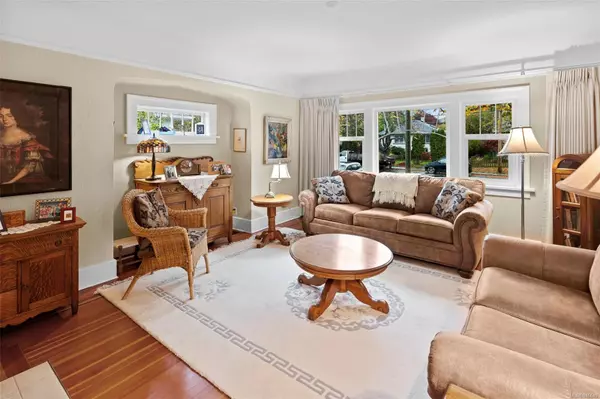$1,300,000
$1,350,000
3.7%For more information regarding the value of a property, please contact us for a free consultation.
2225 Windsor Rd Oak Bay, BC V8S 3C8
3 Beds
2 Baths
1,970 SqFt
Key Details
Sold Price $1,300,000
Property Type Single Family Home
Sub Type Single Family Detached
Listing Status Sold
Purchase Type For Sale
Square Footage 1,970 sqft
Price per Sqft $659
MLS Listing ID 946645
Sold Date 12/11/23
Style Main Level Entry with Lower/Upper Lvl(s)
Bedrooms 3
Rental Info Unrestricted
Year Built 1932
Annual Tax Amount $6,085
Tax Year 2023
Lot Size 6,534 Sqft
Acres 0.15
Property Description
This classic 1930s Oak Bay home welcomes you from the minute you walk in. The main floor has a lovely living room with gas fireplace to keep you cozy on fall & winter days. This level also features a bedroom/den with ensuite, dining room & a kitchen that leads out to a wonderful deck overlooking the fantastic South facing back yard. Upstairs are 2 bedrooms & another bath. The lower level has an ample rec room plus laundry, storage & entry to the attached single garage. Some other attributes of the home are beautiful hardwood floors the main level, newer windows, newer hot water tank.
The back garden will be your sancutary for all your outdoor activities. There are fruit trees, raspberry bushes, raised gardens There is laneway access from the back of the yard. Walking distance to parks, transit, schools, amenities, recreation, beaches, shopping, eateries & everything Oak Bay Village has to offer. This home is located in the perfect location in quiet and peaceful South Oak Bay.
Location
Province BC
County Capital Regional District
Area Ob South Oak Bay
Direction North
Rooms
Basement Not Full Height, Partially Finished
Main Level Bedrooms 1
Kitchen 1
Interior
Heating Electric, Forced Air
Cooling None
Flooring Carpet, Linoleum, Wood
Fireplaces Number 1
Fireplaces Type Gas, Living Room
Fireplace 1
Window Features Vinyl Frames
Appliance Dishwasher, F/S/W/D, Range Hood
Laundry In House
Exterior
Exterior Feature Balcony/Deck, Fencing: Partial, Garden
Garage Spaces 1.0
Roof Type Asphalt Shingle
Parking Type Driveway, Garage, On Street
Total Parking Spaces 3
Building
Building Description Stucco, Main Level Entry with Lower/Upper Lvl(s)
Faces North
Foundation Poured Concrete
Sewer Sewer Connected
Water Municipal
Structure Type Stucco
Others
Tax ID 000-671-886
Ownership Freehold
Pets Description Aquariums, Birds, Caged Mammals, Cats, Dogs
Read Less
Want to know what your home might be worth? Contact us for a FREE valuation!

Our team is ready to help you sell your home for the highest possible price ASAP
Bought with Pemberton Holmes - Cloverdale






