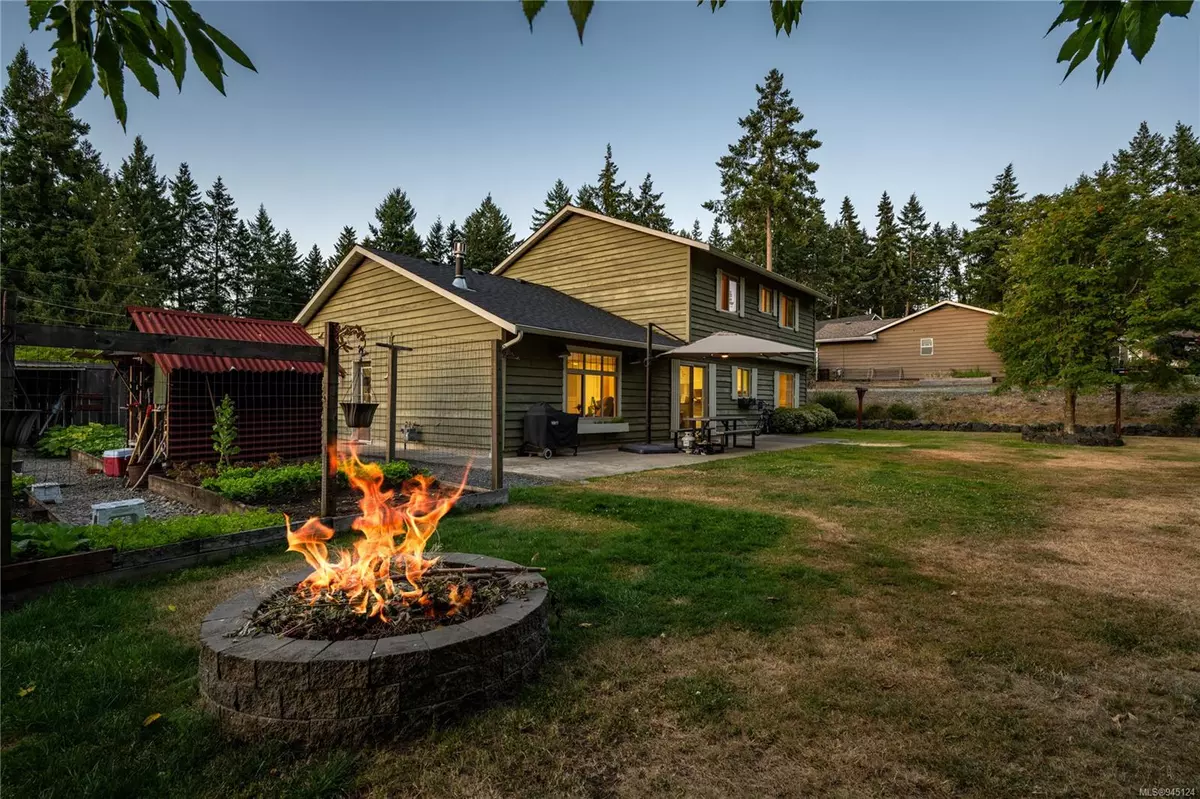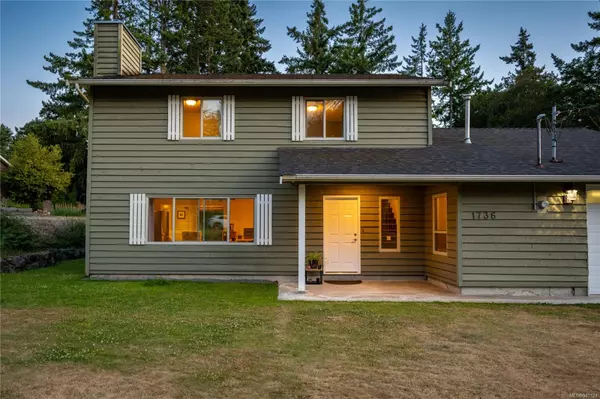$848,500
$849,000
0.1%For more information regarding the value of a property, please contact us for a free consultation.
1736 Sangster Cres Nanoose Bay, BC V9P 9C4
4 Beds
3 Baths
2,106 SqFt
Key Details
Sold Price $848,500
Property Type Single Family Home
Sub Type Single Family Detached
Listing Status Sold
Purchase Type For Sale
Square Footage 2,106 sqft
Price per Sqft $402
MLS Listing ID 945124
Sold Date 12/07/23
Style Main Level Entry with Upper Level(s)
Bedrooms 4
Rental Info Unrestricted
Year Built 1980
Annual Tax Amount $3,613
Tax Year 2022
Lot Size 0.510 Acres
Acres 0.51
Property Description
Lovely 4 bedroom 3 bath family home on a picturistic ½ acre lot in one of Oceanside’s most desirable neighbourhoods. South-facing lot perfect for a growing family. Beautiful vegetable garden that will impress the most avid gardener. Inside is a open concept floor plan with spacious bedrooms and a den, great for a home office. New windows and sliding door plus a new ductless heat pump that will keep you feeling comfortable year-round. Just steps to the beach, Pacific Shores Resort, and short drive to shopping and restaurants. Enjoy countless outdoor actives nearby, such as hiking, golfing, boating, and so much more. One of the best layout and family home in Nanoose Bay. Open House Saturday Aug 5th 1-3pm
Location
Province BC
County Nanaimo Regional District
Area Pq Nanoose
Zoning RS1
Direction South
Rooms
Basement None
Kitchen 1
Interior
Interior Features Dining/Living Combo
Heating Baseboard, Electric, Natural Gas, Wood, Mixed, Other
Cooling Air Conditioning, Other
Flooring Basement Slab, Carpet, Hardwood, Mixed, Tile
Fireplaces Number 2
Fireplaces Type Gas, Wood Burning
Fireplace 1
Window Features Insulated Windows
Appliance Dishwasher, Dryer, F/S/W/D, Oven/Range Electric, Refrigerator, Washer
Laundry In House
Exterior
Garage Spaces 1.0
Roof Type Asphalt Shingle
Parking Type Driveway, Garage
Building
Lot Description Cul-de-sac, Landscaped, Marina Nearby, Near Golf Course, Private, Recreation Nearby, Southern Exposure, Wooded Lot
Building Description Insulation: Ceiling,Insulation: Walls,Wood, Main Level Entry with Upper Level(s)
Faces South
Foundation Slab
Sewer Septic System
Water Regional/Improvement District
Structure Type Insulation: Ceiling,Insulation: Walls,Wood
Others
Tax ID 001-271-377
Ownership Freehold
Acceptable Financing Must Be Paid Off
Listing Terms Must Be Paid Off
Pets Description Aquariums, Birds, Caged Mammals, Cats, Dogs
Read Less
Want to know what your home might be worth? Contact us for a FREE valuation!

Our team is ready to help you sell your home for the highest possible price ASAP
Bought with Pemberton Holmes Ltd. (Pkvl)






