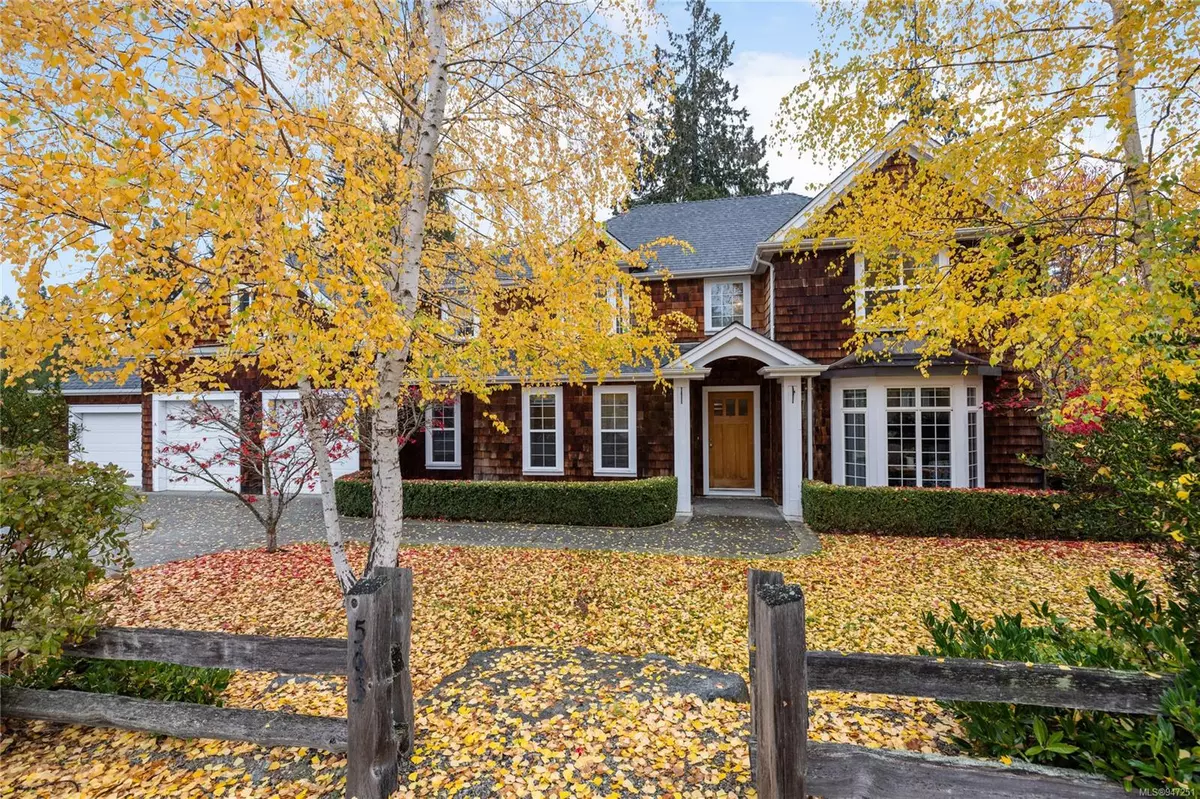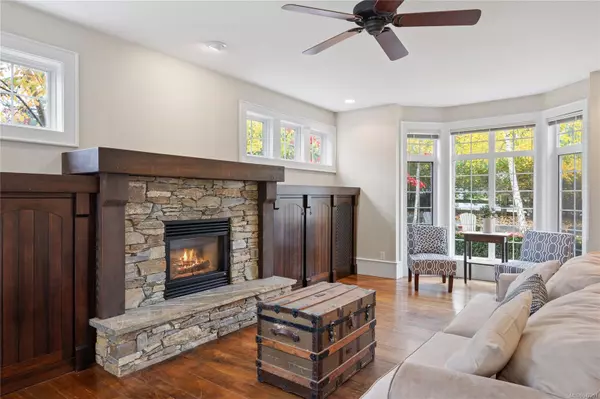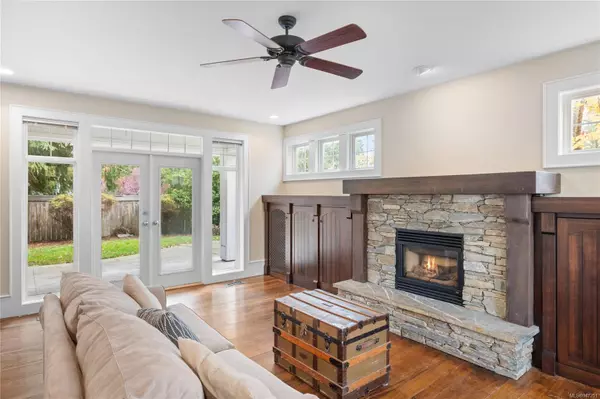$1,150,000
$1,199,000
4.1%For more information regarding the value of a property, please contact us for a free consultation.
563 Eaglecrest Dr Qualicum Beach, BC V9K 1E3
4 Beds
3 Baths
2,750 SqFt
Key Details
Sold Price $1,150,000
Property Type Single Family Home
Sub Type Single Family Detached
Listing Status Sold
Purchase Type For Sale
Square Footage 2,750 sqft
Price per Sqft $418
Subdivision Eaglecrest
MLS Listing ID 947251
Sold Date 12/06/23
Style Main Level Entry with Upper Level(s)
Bedrooms 4
Rental Info Unrestricted
Year Built 2002
Annual Tax Amount $5,628
Tax Year 2021
Lot Size 10,018 Sqft
Acres 0.23
Property Description
Dream living within the charming Eaglecrest seaside and golf community. A symphony of craftsmanship, a grand entrance with a 20-foot ceiling that gracefully unveils the warm and inviting fire-lit living room. Seamlessly connecting indoor comfort with the wide private backyard. Sensational millwork & unique wide plank maple wood floors, milled on the property. The heart of the home, a central kitchen overlooks the family room and living room-a perfect convergence of style and functionality. Ascend the staircase to discover four spacious bdrms, incl a bonus room entering 4th bdrm. The expansive ensuite features a clawfoot bath and walk-in shower. A three-car garage plus RV parking provides ample space. Heat Pump for efficient heat and cooling. Walk to the quiet, amazing sandy beach on the Salish Sea. A canvas for an amazing lifestyle. Move-in ready, some updates are complete, your dream home awaits your finishing touches if desired. Priced accordingly to leave room to bring your ideas.
Location
Province BC
County Qualicum Beach, Town Of
Area Pq Qualicum Beach
Zoning R1
Direction West
Rooms
Basement Crawl Space, None
Kitchen 1
Interior
Heating Electric, Heat Pump
Cooling Central Air
Flooring Hardwood, Mixed, Tile
Fireplaces Number 1
Fireplaces Type Gas
Fireplace 1
Window Features Insulated Windows
Appliance Dishwasher, Oven/Range Gas, Refrigerator
Laundry In House
Exterior
Exterior Feature Low Maintenance Yard, Sprinkler System
Garage Spaces 3.0
Roof Type Shake
Parking Type Garage Triple, RV Access/Parking
Total Parking Spaces 3
Building
Lot Description Central Location, Landscaped, Near Golf Course, Private
Building Description Insulation: Ceiling,Insulation: Walls,Wood, Main Level Entry with Upper Level(s)
Faces West
Foundation Poured Concrete
Sewer Sewer To Lot
Water Municipal
Structure Type Insulation: Ceiling,Insulation: Walls,Wood
Others
Tax ID 000-248-991
Ownership Freehold
Pets Description Aquariums, Birds, Caged Mammals, Cats, Dogs
Read Less
Want to know what your home might be worth? Contact us for a FREE valuation!

Our team is ready to help you sell your home for the highest possible price ASAP
Bought with Royal LePage Parksville-Qualicum Beach Realty (QU)






