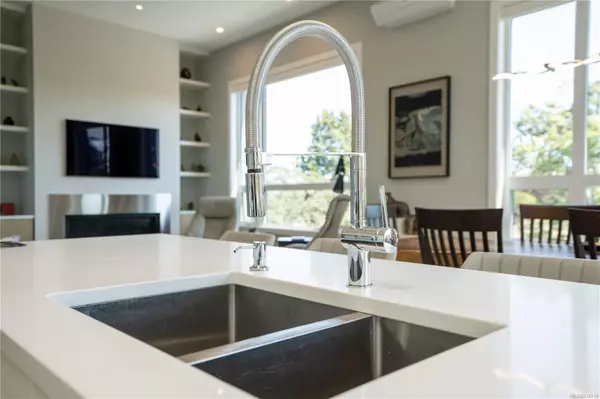$1,859,900
$1,859,900
For more information regarding the value of a property, please contact us for a free consultation.
2285 Bowker Ave #PH4 Oak Bay, BC V8R 2E2
2 Beds
2 Baths
1,357 SqFt
Key Details
Sold Price $1,859,900
Property Type Condo
Sub Type Condo Apartment
Listing Status Sold
Purchase Type For Sale
Square Footage 1,357 sqft
Price per Sqft $1,370
Subdivision Bowker
MLS Listing ID 938713
Sold Date 12/06/23
Style Condo
Bedrooms 2
HOA Fees $796/mo
Rental Info Unrestricted
Year Built 2020
Annual Tax Amount $6,244
Tax Year 2022
Lot Size 1,742 Sqft
Acres 0.04
Property Description
This absolutely stunning penthouse home offers a luxurious floor plan and is located just steps from both Oak Bay and Estevan Villages as well as Willows Beach. A very open floor plan with 11-12' ceilings, oversized windows, skylights, wide plank flooring, air conditioning, and a N/G fireplace in the living room. Updates include custom millwork and built-ins throughout, motorized blinds, built-in safes, and a high end Murphy bed in the 2nd bedroom. The kitchen is beautifully finished with quartz countertops, Fisher and Paykel counter depth fridge, 48" Bertazonni gas range with grill and double oven, double drawer dishwasher and loads of extra storage. Primary bedroom with spa-like 5pc ensuite w/heated floors and a spacious walk-in closet. Enjoy sunshine & sunsets on the very private S/W facing, terrace with natural gas and plenty of room for entertaining. Amenities include separate storage, 3 secured U/G parking spaces and a secret garden for the owners to enjoy.
Location
Province BC
County Capital Regional District
Area Ob Henderson
Direction Southwest
Rooms
Main Level Bedrooms 2
Kitchen 1
Interior
Interior Features Dining/Living Combo
Heating Electric, Heat Pump, Natural Gas, Radiant Floor
Cooling Air Conditioning
Flooring Tile, Wood
Fireplaces Number 1
Fireplaces Type Gas, Living Room
Fireplace 1
Window Features Insulated Windows,Vinyl Frames
Appliance Dishwasher, F/S/W/D
Laundry In Unit
Exterior
Exterior Feature Balcony/Patio, Security System, Sprinkler System
Amenities Available Bike Storage, Common Area, Elevator(s), Roof Deck, Security System
View Y/N 1
View Mountain(s)
Roof Type Asphalt Torch On
Handicap Access Accessible Entrance, No Step Entrance, Primary Bedroom on Main, Wheelchair Friendly
Parking Type Underground
Total Parking Spaces 3
Building
Lot Description Central Location, Easy Access, Marina Nearby, Near Golf Course, Recreation Nearby, Shopping Nearby, Sidewalk, Southern Exposure
Building Description Brick,Wood, Condo
Faces Southwest
Story 5
Foundation Slab
Sewer Sewer Connected
Water Municipal
Architectural Style Contemporary
Structure Type Brick,Wood
Others
HOA Fee Include Caretaker,Garbage Removal,Gas,Hot Water,Maintenance Grounds,Maintenance Structure,Property Management,Recycling,Water
Tax ID 031-064-426
Ownership Freehold/Strata
Acceptable Financing Purchaser To Finance
Listing Terms Purchaser To Finance
Pets Description Aquariums, Birds, Caged Mammals, Cats, Dogs, Number Limit
Read Less
Want to know what your home might be worth? Contact us for a FREE valuation!

Our team is ready to help you sell your home for the highest possible price ASAP
Bought with Engel & Volkers Vancouver Island






