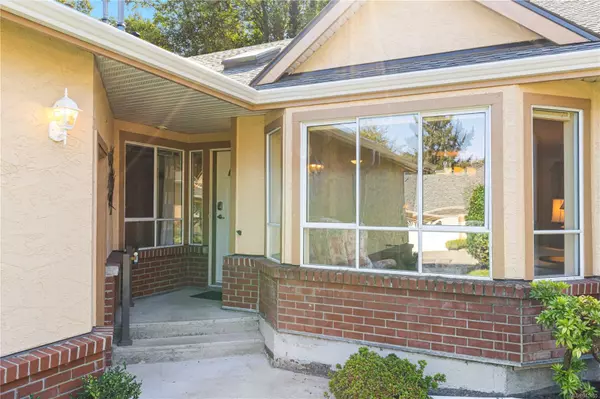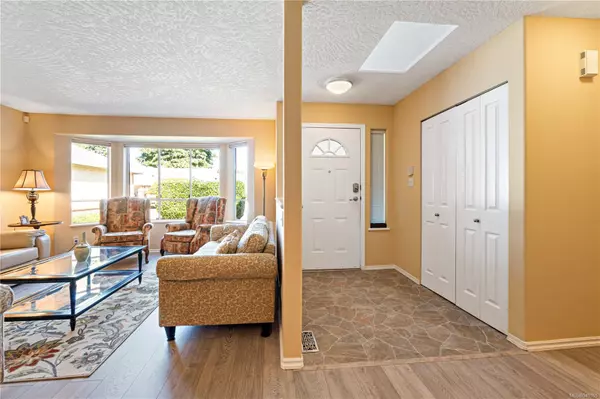$565,000
$579,000
2.4%For more information regarding the value of a property, please contact us for a free consultation.
2012 Mulligan Way Nanaimo, BC V9T 5X9
2 Beds
2 Baths
1,562 SqFt
Key Details
Sold Price $565,000
Property Type Townhouse
Sub Type Row/Townhouse
Listing Status Sold
Purchase Type For Sale
Square Footage 1,562 sqft
Price per Sqft $361
Subdivision Village On The Green
MLS Listing ID 945165
Sold Date 12/04/23
Style Duplex Side/Side
Bedrooms 2
HOA Fees $507/mo
Rental Info Some Rentals
Year Built 1993
Annual Tax Amount $3,401
Tax Year 2022
Lot Size 3,484 Sqft
Acres 0.08
Property Description
Village on the Green is a sought after gated community of 52 residences conveniently located in beautiful Departure Bay. Curb appeal, mature landscaping and an active two level clubhouse are just a few reasons why very few homes come for sale in this resort like community. The exceptional floor plan includes 2 bedrooms, 2 bathrooms, a spacious living/dining room, great room with 10ft ceiling, eating area, gas fireplace and sliding door to your private patio. The kitchen has been tastefully updated with maple cabinetry, granite countertops, double sink/faucet and newer appliances. You will enjoy the primary bedroom's walk in closet with custom built-in shelving and the 5ft walk in shower with skylight. Other updates include newer flooring throughout, lighting, automatic blinds and paint, making this home move in ready. The double garage has room for 2 cars and guest parking is very close by. This sharply priced Patio Home offers tremendous value in today's market. Measurements approx.
Location
Province BC
County Nanaimo, City Of
Area Na Departure Bay
Zoning R6
Direction Northeast
Rooms
Basement Crawl Space
Main Level Bedrooms 2
Kitchen 1
Interior
Interior Features Dining/Living Combo, Eating Area
Heating Forced Air, Natural Gas
Cooling None
Flooring Laminate, Tile, Vinyl
Fireplaces Number 1
Fireplaces Type Family Room, Gas
Fireplace 1
Appliance Dishwasher, Dryer, Microwave, Oven/Range Electric, Refrigerator, Washer
Laundry In House
Exterior
Exterior Feature Balcony/Patio, Low Maintenance Yard
Garage Spaces 2.0
Roof Type Asphalt Shingle
Handicap Access Primary Bedroom on Main
Parking Type Garage Double
Total Parking Spaces 2
Building
Lot Description Adult-Oriented Neighbourhood, Central Location, Cul-de-sac, Easy Access, Gated Community, Irrigation Sprinkler(s), Landscaped, Level, Marina Nearby, Near Golf Course, No Through Road, Park Setting, Private, Quiet Area, Recreation Nearby, Serviced, Shopping Nearby, Sidewalk
Building Description Frame Wood,Insulation All,Stucco, Duplex Side/Side
Faces Northeast
Story 1
Foundation Poured Concrete
Sewer Sewer Connected
Water Municipal
Additional Building None
Structure Type Frame Wood,Insulation All,Stucco
Others
HOA Fee Include Garbage Removal,Insurance,Maintenance Grounds,Maintenance Structure,Property Management,Recycling,Sewer,Water
Tax ID 018-564-313
Ownership Freehold/Strata
Pets Description Cats, Dogs, Number Limit
Read Less
Want to know what your home might be worth? Contact us for a FREE valuation!

Our team is ready to help you sell your home for the highest possible price ASAP
Bought with RE/MAX of Nanaimo






