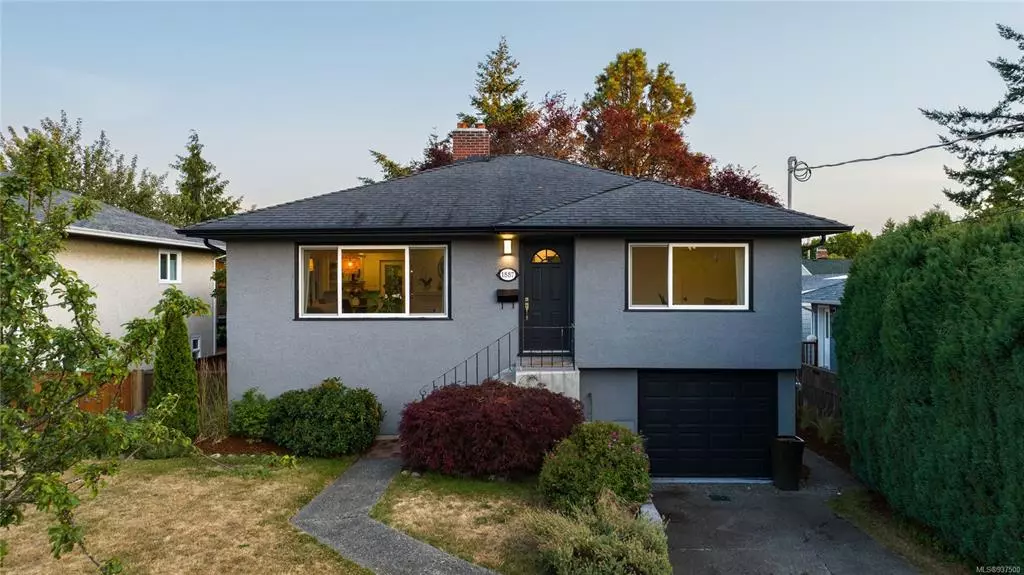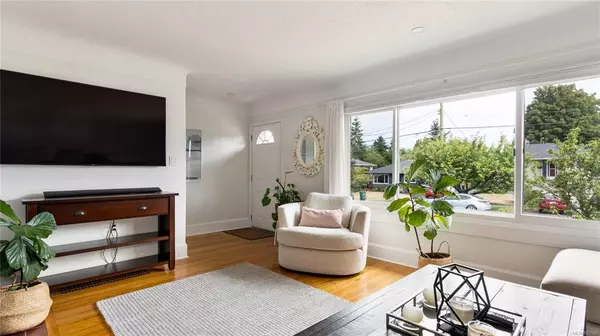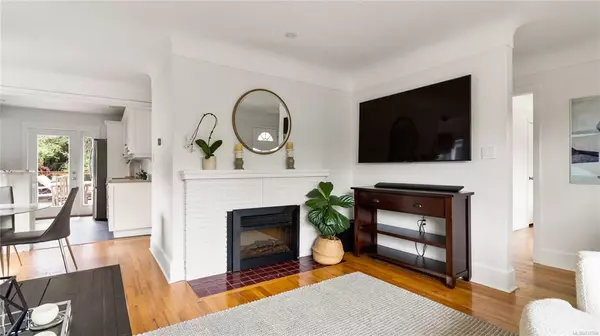$1,425,000
$1,425,000
For more information regarding the value of a property, please contact us for a free consultation.
1887 Carnarvon St Saanich, BC V8R 2T7
4 Beds
2 Baths
1,969 SqFt
Key Details
Sold Price $1,425,000
Property Type Single Family Home
Sub Type Single Family Detached
Listing Status Sold
Purchase Type For Sale
Square Footage 1,969 sqft
Price per Sqft $723
MLS Listing ID 937500
Sold Date 12/01/23
Style Main Level Entry with Lower Level(s)
Bedrooms 4
Rental Info Unrestricted
Year Built 1956
Annual Tax Amount $4,317
Tax Year 2022
Lot Size 6,098 Sqft
Acres 0.14
Property Description
Welcome to 1887 Carnarvon St! This tastefully updated home is situated in a family-oriented neighbourhood, within walking distance of schools and parks. The main living area is spacious and open, creating a welcoming atmosphere for gatherings. Adjacent to the living area, there's a well-appointed kitchen that has been updated with modern appliances, stone countertops, and ample cabinet space. The main level also features three bedrooms, offering versatility for use as guest rooms, home offices, or kids' rooms. The bright kitchen leads to a south facing backyard oasis that features an expansive deck, two concrete patios, and a hot tub. The basement has been thoughtfully transformed into a luxurious space that features a spa inspired bathroom, one bedroom, laundry, and a large family room for entertainment. Other upgrades to this home include 200 amp service, pot-lights throughout, and updated perimeter drainage. Don't miss out on this great family home on the Oak Bay / Saanich border!
Location
Province BC
County Capital Regional District
Area Se Camosun
Zoning RS-6
Direction North
Rooms
Other Rooms Storage Shed
Basement Finished, Walk-Out Access, With Windows
Main Level Bedrooms 3
Kitchen 1
Interior
Heating Forced Air, Natural Gas
Cooling None
Flooring Hardwood
Fireplaces Number 1
Fireplaces Type Electric, Living Room
Fireplace 1
Window Features Screens,Vinyl Frames
Appliance Dishwasher, Dryer, Hot Tub, Microwave, Oven/Range Electric, Refrigerator, Washer
Laundry In House
Exterior
Exterior Feature Balcony/Deck, Balcony/Patio, Fenced, Garden
Garage Spaces 1.0
Roof Type Fibreglass Shingle
Parking Type Attached, Garage
Total Parking Spaces 1
Building
Lot Description Family-Oriented Neighbourhood
Building Description Frame Wood,Stucco, Main Level Entry with Lower Level(s)
Faces North
Foundation Poured Concrete
Sewer Sewer To Lot
Water Municipal
Structure Type Frame Wood,Stucco
Others
Tax ID 007-915-047
Ownership Freehold
Pets Description Aquariums, Birds, Caged Mammals, Cats, Dogs
Read Less
Want to know what your home might be worth? Contact us for a FREE valuation!

Our team is ready to help you sell your home for the highest possible price ASAP
Bought with RE/MAX of Nanaimo






