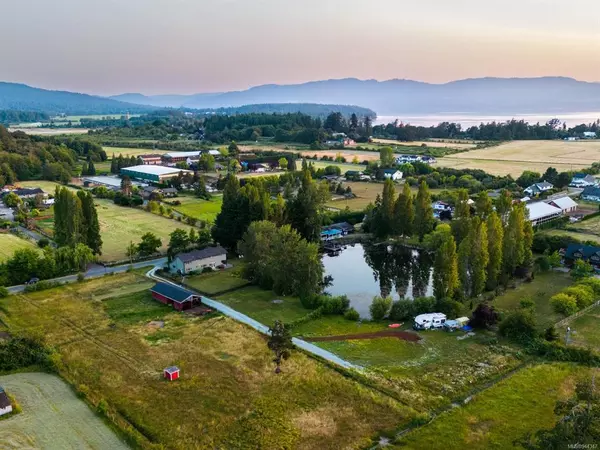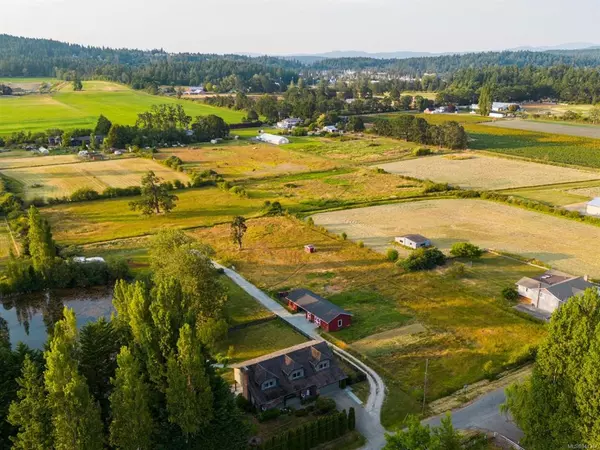$1,640,000
$1,650,000
0.6%For more information regarding the value of a property, please contact us for a free consultation.
1580 Munro Rd North Saanich, BC V8L 5T1
5 Beds
3 Baths
2,857 SqFt
Key Details
Sold Price $1,640,000
Property Type Single Family Home
Sub Type Single Family Detached
Listing Status Sold
Purchase Type For Sale
Square Footage 2,857 sqft
Price per Sqft $574
MLS Listing ID 944347
Sold Date 12/01/23
Style Main Level Entry with Upper Level(s)
Bedrooms 5
Rental Info Unrestricted
Year Built 1977
Annual Tax Amount $1,481
Tax Year 2022
Lot Size 5.020 Acres
Acres 5.02
Property Description
Settle into 5-acres of tranquility with this picturesque property in the heart of North Saanich. Tree-lined, sun-drenched, and with your own swimmable pond, your home sits wrapped in natural beauty. With a traditional style and layout, this 2,834-sqft, 5bed/3bath home offers a timeless white kitchen, open family room, and defined, formal living and dining spaces. Spanning windows and French doors offer a continuous connection to the outside. A large, multipurpose laundry room, thoughtfully designed, opens to the back yard and serves as an additional mudroom. The second story houses all 5 bedrooms, including a spacious primary suite, with a walk-in closet and ensuite. A perfect family home, this property is poised with potential to make it your own, both inside and out. With a quintessential red barn, stalls, and paddocks, your 5 acres are full of opportunity. Close to parks and schools, steps to the ocean, and a short drive to Sidney, this property offers both, location and lifestyle.
Location
Province BC
County Capital Regional District
Area Ns Sandown
Direction South
Rooms
Other Rooms Barn(s)
Basement Crawl Space
Kitchen 1
Interior
Interior Features Closet Organizer, Dining Room, French Doors
Heating Baseboard, Electric
Cooling None
Flooring Hardwood, Tile
Fireplaces Number 1
Fireplaces Type Living Room
Equipment Electric Garage Door Opener
Fireplace 1
Window Features Vinyl Frames,Window Coverings
Appliance Dryer, F/S/W/D
Laundry In House
Exterior
Exterior Feature Balcony/Patio, Fencing: Partial, Garden, Water Feature
Garage Spaces 2.0
View Y/N 1
View Lake
Roof Type Wood
Handicap Access Ground Level Main Floor
Parking Type Attached, Driveway, Garage Double, RV Access/Parking
Total Parking Spaces 4
Building
Lot Description Acreage, Family-Oriented Neighbourhood, No Through Road, Pasture, Private, Quiet Area, Rectangular Lot, Southern Exposure
Building Description Brick,Wood, Main Level Entry with Upper Level(s)
Faces South
Foundation Poured Concrete
Sewer Septic System
Water Well: Drilled
Structure Type Brick,Wood
Others
Tax ID 006-406-114
Ownership Freehold
Pets Description Aquariums, Birds, Caged Mammals, Cats, Dogs
Read Less
Want to know what your home might be worth? Contact us for a FREE valuation!

Our team is ready to help you sell your home for the highest possible price ASAP
Bought with Pemberton Holmes Ltd - Sidney






