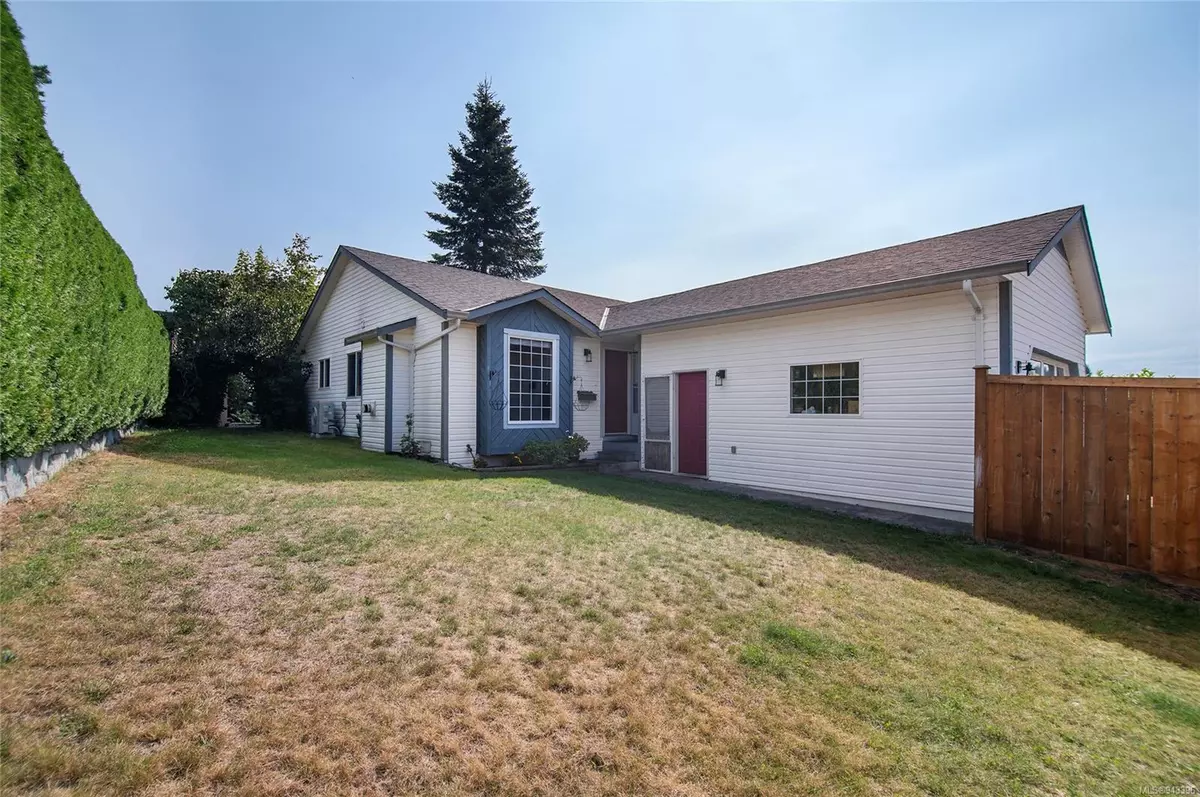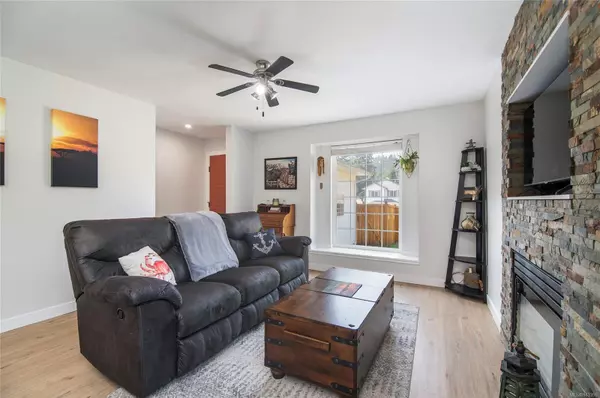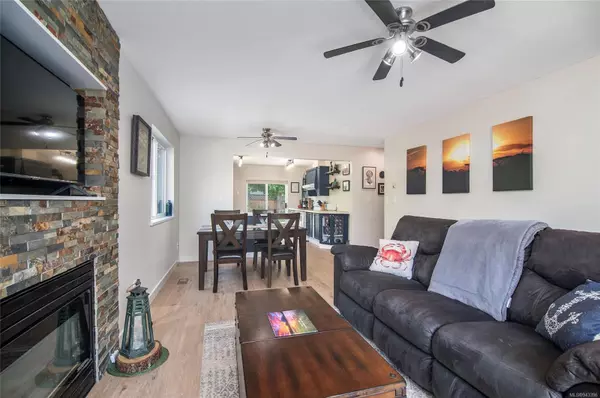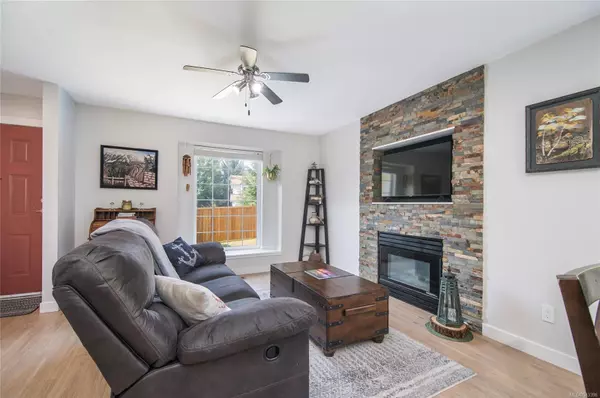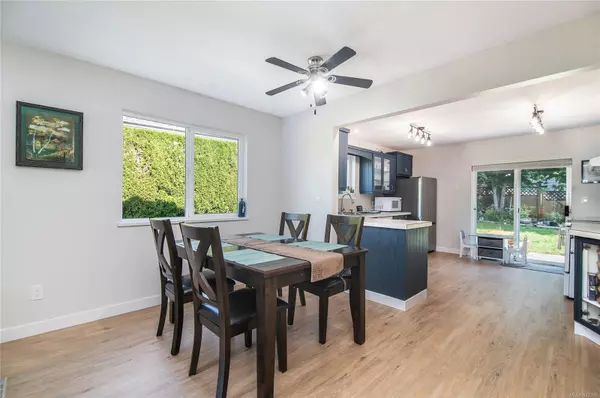$620,000
$629,900
1.6%For more information regarding the value of a property, please contact us for a free consultation.
1082 Springbok Rd Campbell River, BC V9W 7K7
3 Beds
2 Baths
1,360 SqFt
Key Details
Sold Price $620,000
Property Type Single Family Home
Sub Type Single Family Detached
Listing Status Sold
Purchase Type For Sale
Square Footage 1,360 sqft
Price per Sqft $455
MLS Listing ID 943396
Sold Date 11/30/23
Style Rancher
Bedrooms 3
Rental Info Unrestricted
Year Built 1996
Annual Tax Amount $4,416
Tax Year 2022
Lot Size 6,098 Sqft
Acres 0.14
Property Description
Welcome to 1082 Springbok Road…This well-maintained rancher has received several recent updates, including new flooring, fresh paint, upgraded baseboards, and a brand-new heat pump for year-round comfort. Spacious and inviting, the three bedrooms offer plenty of room for your family or guests. Step into a home with a fresh look and feel. The new flooring throughout adds a touch of modernity while maintaining the cozy ambiance of a rancher. Gather around the cozy gas fireplace during chilly evenings, creating a perfect setting for relaxation and family time. The fully fenced yard provides a safe and private space for outdoor activities, gardening, or entertaining. Let your pets and children play freely in this secure environment. Stay comfortable year-round with the newly installed heat pump, providing efficient heating and cooling to keep your home at the perfect temperature. This home is perfect for those seeking a move-in-ready home with modern updates and a central location.
Location
Province BC
County Campbell River, City Of
Area Cr Campbell River Central
Direction Northwest
Rooms
Basement Crawl Space
Main Level Bedrooms 3
Kitchen 1
Interior
Interior Features Dining/Living Combo
Heating Heat Pump
Cooling Air Conditioning
Flooring Mixed
Fireplaces Number 1
Fireplaces Type Gas
Fireplace 1
Laundry In House
Exterior
Exterior Feature Fencing: Full
Garage Spaces 2.0
Roof Type Fibreglass Shingle
Parking Type Garage Double
Total Parking Spaces 4
Building
Lot Description Central Location, Easy Access, Family-Oriented Neighbourhood
Building Description Frame Wood,Vinyl Siding, Rancher
Faces Northwest
Foundation Poured Concrete
Sewer Sewer Connected
Water Municipal
Structure Type Frame Wood,Vinyl Siding
Others
Tax ID 023-124-644
Ownership Freehold
Acceptable Financing Must Be Paid Off
Listing Terms Must Be Paid Off
Pets Description Aquariums, Birds, Caged Mammals, Cats, Dogs
Read Less
Want to know what your home might be worth? Contact us for a FREE valuation!

Our team is ready to help you sell your home for the highest possible price ASAP
Bought with RE/MAX Check Realty


