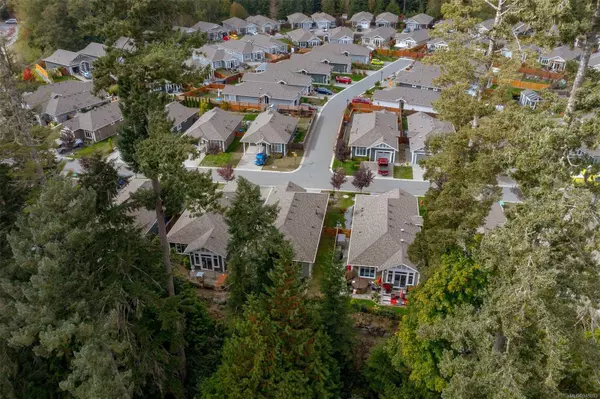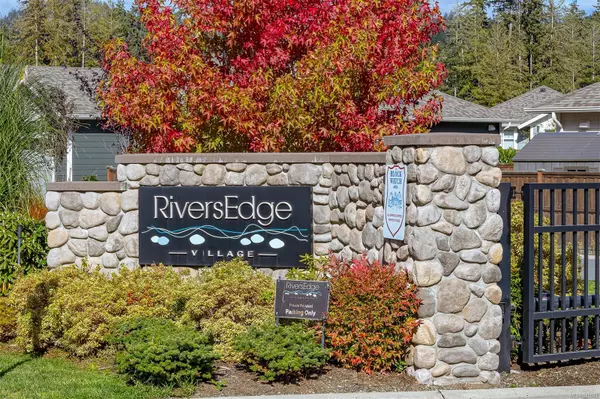$585,000
$589,900
0.8%For more information regarding the value of a property, please contact us for a free consultation.
6361 Shambrook Dr Sooke, BC V9Z 1N9
3 Beds
2 Baths
1,248 SqFt
Key Details
Sold Price $585,000
Property Type Single Family Home
Sub Type Single Family Detached
Listing Status Sold
Purchase Type For Sale
Square Footage 1,248 sqft
Price per Sqft $468
Subdivision Rivers Edge
MLS Listing ID 945893
Sold Date 11/30/23
Style Rancher
Bedrooms 3
HOA Fees $620/mo
Rental Info Unrestricted
Year Built 2018
Annual Tax Amount $3,509
Tax Year 2023
Lot Size 4,791 Sqft
Acres 0.11
Property Description
Immediate Possession. Just move into this picture perfect "Magnolia Design" home..the biggest rancher available and nicer then the show home. This Fabulous 3 bedroom 2 bath rancher offers just shy of 1200sq. ft. of open living and is completely spoiled with all the extras plus more. Features include Gas Fireplace and Vaulted ceiling in the Livingroom. High Quality Wood Laminate Floors Throughout and Flat Ceilings. Kitchen with Quartz Counter Tops, Stainless Appliances, Skylight and Extra Cabinets. Master bedroom with walk in closet and Double shower. Slider to Private fenced and easy landscaped yard backing on to Greenspace and on to Creek. Garage with extra concrete parking spaces. Landscaped front with sprinkler system. Amazing 55+ Oriented Neighbourhood River's Edge with "THE BEST" Clubhouse. Not just a Home but a Life Style. Call Today Priced to Please at 589,900
Location
Province BC
County Capital Regional District
Area Sk Sunriver
Direction Northwest
Rooms
Basement Crawl Space
Main Level Bedrooms 3
Kitchen 1
Interior
Interior Features Closet Organizer, Dining/Living Combo
Heating Electric, Natural Gas, Other
Cooling None
Flooring Laminate, Tile
Fireplaces Number 1
Fireplaces Type Gas, Living Room
Equipment Electric Garage Door Opener
Fireplace 1
Appliance Dishwasher, F/S/W/D, Microwave
Laundry In House
Exterior
Exterior Feature Balcony/Patio, Fencing: Full, Sprinkler System
Carport Spaces 1
Amenities Available Clubhouse, Common Area, Guest Suite, Private Drive/Road, Recreation Room, Secured Entry, Street Lighting
Roof Type Fibreglass Shingle
Handicap Access No Step Entrance
Parking Type Carport
Total Parking Spaces 4
Building
Lot Description Cleared, Irregular Lot, Level, Serviced
Building Description Cement Fibre, Rancher
Faces Northwest
Story 1
Foundation Poured Concrete
Sewer Sewer To Lot
Water Municipal
Architectural Style Arts & Crafts
Additional Building None
Structure Type Cement Fibre
Others
HOA Fee Include Property Management,Sewer
Tax ID 030-138-302
Ownership Leasehold/Strata
Pets Description Aquariums, Birds, Caged Mammals, Cats, Dogs, Number Limit, Size Limit
Read Less
Want to know what your home might be worth? Contact us for a FREE valuation!

Our team is ready to help you sell your home for the highest possible price ASAP
Bought with HouseSigma Inc.






