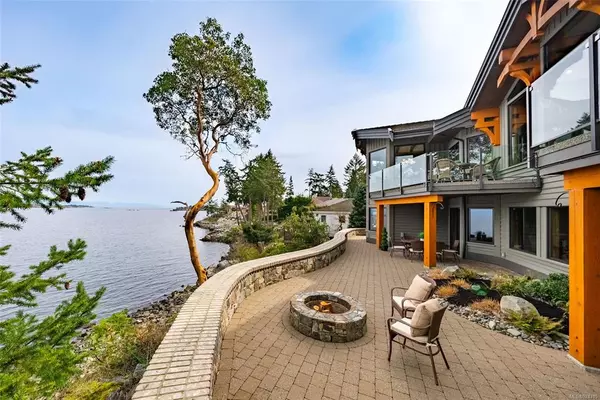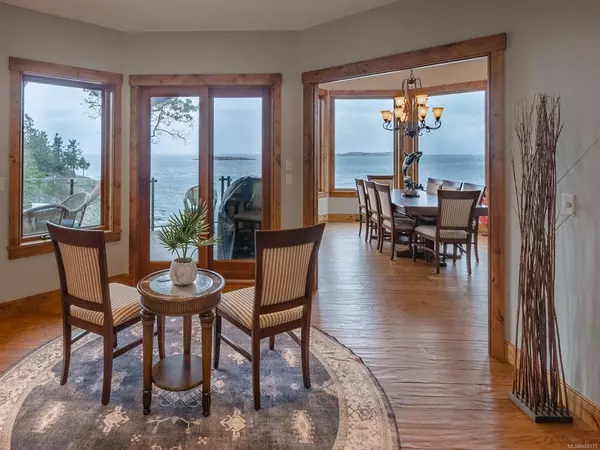$3,700,000
$3,995,000
7.4%For more information regarding the value of a property, please contact us for a free consultation.
2342 Andover Rd Nanoose Bay, BC V9P 9G8
4 Beds
4 Baths
4,524 SqFt
Key Details
Sold Price $3,700,000
Property Type Single Family Home
Sub Type Single Family Detached
Listing Status Sold
Purchase Type For Sale
Square Footage 4,524 sqft
Price per Sqft $817
MLS Listing ID 924315
Sold Date 11/29/23
Style Main Level Entry with Lower Level(s)
Bedrooms 4
Rental Info Unrestricted
Year Built 2007
Annual Tax Amount $13,273
Tax Year 2023
Lot Size 0.320 Acres
Acres 0.32
Lot Dimensions 104x132
Property Description
This meticulous Fairwinds waterfront home has it all! A 4524 sq ft rancher with walk out basement, has had a $750,000+ renovation. Panoramic living space includes 4 beds & 4 baths. Spectacular Ocean & Mountain views & Brickyard Bay around the corner has safe swimming for grandchildren. Kayaking off the soft pebble beach below–great potential to making access & storing kayaks down there. Impressive timbered entrance & dream kitchen that has it all with Bosch, Wolfe & Subzero appliances. A large hidden pantry & expansive Island with additional sink & garburator. Entertaining deck off kitchen with gas bbq hook up. Hand scraped oak flooring in main living area with large gas fireplace. Custom shelving thru-out this home & office has built-ins. Downstairs has 3 bedrooms, lg main area for games/family room with gas fireplace. Outdoor fire pit, 2 lg water tanks & heat pump. Irrigation, lighting, water feature, easy maintenance yard & gas generator for outages. Golf course just minutes away.
Location
Province BC
County Nanaimo Regional District
Area Pq Fairwinds
Direction Southwest
Rooms
Other Rooms Storage Shed
Basement Full, Walk-Out Access, With Windows
Main Level Bedrooms 1
Kitchen 1
Interior
Interior Features Bar, Cathedral Entry, Ceiling Fan(s), Closet Organizer, Dining/Living Combo, Eating Area, Jetted Tub, Storage, Wine Storage
Heating Electric, Heat Pump
Cooling Air Conditioning
Flooring Carpet, Hardwood, Tile
Fireplaces Number 2
Fireplaces Type Gas
Equipment Central Vacuum, Electric Garage Door Opener, Security System, Other Improvements
Fireplace 1
Window Features Skylight(s),Window Coverings,Wood Frames
Appliance Built-in Range, Dishwasher, Dryer, Garburator, Jetted Tub, Oven Built-In, Refrigerator, Washer, Water Filters
Laundry In House
Exterior
Exterior Feature Balcony/Deck, Balcony/Patio, Garden, Lighting, Low Maintenance Yard, Sprinkler System, Water Feature
Garage Spaces 2.0
Utilities Available Underground Utilities
Waterfront 1
Waterfront Description Ocean
View Y/N 1
View Mountain(s), Ocean
Roof Type Tile
Handicap Access Primary Bedroom on Main
Parking Type Driveway, Garage Double, Other
Total Parking Spaces 5
Building
Lot Description Irrigation Sprinkler(s), Landscaped, Marina Nearby, Near Golf Course, Private, Quiet Area
Building Description Frame Wood,Insulation: Ceiling,Insulation: Walls, Main Level Entry with Lower Level(s)
Faces Southwest
Foundation Poured Concrete
Sewer Sewer Connected
Water Municipal
Architectural Style West Coast
Structure Type Frame Wood,Insulation: Ceiling,Insulation: Walls
Others
Tax ID 012-470-562
Ownership Freehold
Pets Description Aquariums, Birds, Caged Mammals, Cats, Dogs
Read Less
Want to know what your home might be worth? Contact us for a FREE valuation!

Our team is ready to help you sell your home for the highest possible price ASAP
Bought with RE/MAX of Nanaimo






