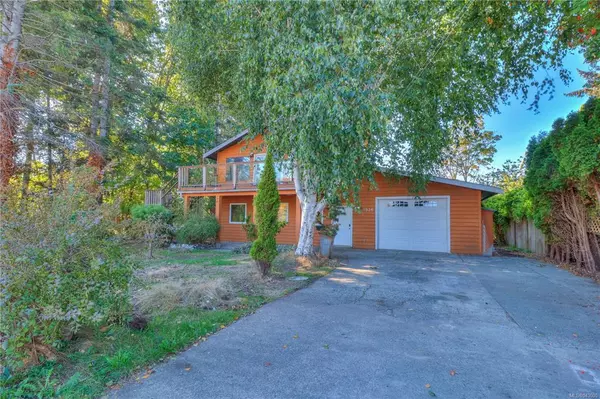$535,000
$539,900
0.9%For more information regarding the value of a property, please contact us for a free consultation.
1936 Nunns Rd Campbell River, BC V9W 1H2
4 Beds
2 Baths
2,246 SqFt
Key Details
Sold Price $535,000
Property Type Single Family Home
Sub Type Single Family Detached
Listing Status Sold
Purchase Type For Sale
Square Footage 2,246 sqft
Price per Sqft $238
MLS Listing ID 943000
Sold Date 11/29/23
Style Main Level Entry with Upper Level(s)
Bedrooms 4
Rental Info Unrestricted
Year Built 1981
Annual Tax Amount $5,176
Tax Year 2023
Lot Size 9,583 Sqft
Acres 0.22
Property Description
ocean view built home in 41 but second floor added in 81 and original looks updated at that time . This 4 bed, 2 bath home offers potential to make a dream family home. The kitchen was removed (partial kitchen put in for the banks to approve mortgages) ready for the new owners to bring their ideas to paint and finish (some drywall work and doors needed) .Great back yard with a serviced small cabin/shop in the back yard zone B&B. All measurements should be check if important . Hardwood floors through out, needs kitchen finished, appliances, paint, baseboards, doors etc. Come with your ideas and make it your new dream home steps to the beach and all willow point amenities, restaurants and shopping . Easy to show house is vacant for quick possession. Back yard fencing is not correct, a small section on the city laneway. Empty easy to show . New roof on back cabin/shop Sept 18th ,Sept 19th new cabinets in bathroom, new sinks ,new toilet, some kitchen work done. steps to the beach
Location
Province BC
County Campbell River, City Of
Area Cr Campbell River Central
Zoning R1
Direction East
Rooms
Other Rooms Workshop
Basement Crawl Space
Main Level Bedrooms 1
Kitchen 1
Interior
Interior Features Jetted Tub
Heating Baseboard, Natural Gas, Wood
Cooling None
Flooring Hardwood, Tile
Window Features Vinyl Frames
Laundry In House
Exterior
Exterior Feature Balcony/Deck, Balcony/Patio, Fencing: Partial
Garage Spaces 1.0
Utilities Available Cable Available, Electricity To Lot, Garbage, Natural Gas To Lot, Phone To Lot, Recycling
View Y/N 1
View Ocean
Roof Type Asphalt Shingle
Parking Type Attached, Driveway, Garage, On Street, RV Access/Parking
Total Parking Spaces 6
Building
Lot Description Adult-Oriented Neighbourhood, Central Location, Corner, Easy Access, Family-Oriented Neighbourhood, Quiet Area, Serviced, Shopping Nearby, Southern Exposure
Building Description Frame Wood,Glass,Insulation All,Wood, Main Level Entry with Upper Level(s)
Faces East
Foundation Poured Concrete
Sewer Sewer Connected
Water Municipal
Architectural Style Contemporary
Additional Building Potential
Structure Type Frame Wood,Glass,Insulation All,Wood
Others
Tax ID 000-243-973
Ownership Freehold
Acceptable Financing Must Be Paid Off
Listing Terms Must Be Paid Off
Pets Description Aquariums, Birds, Caged Mammals, Cats, Dogs
Read Less
Want to know what your home might be worth? Contact us for a FREE valuation!

Our team is ready to help you sell your home for the highest possible price ASAP
Bought with Royal LePage Advance Realty






