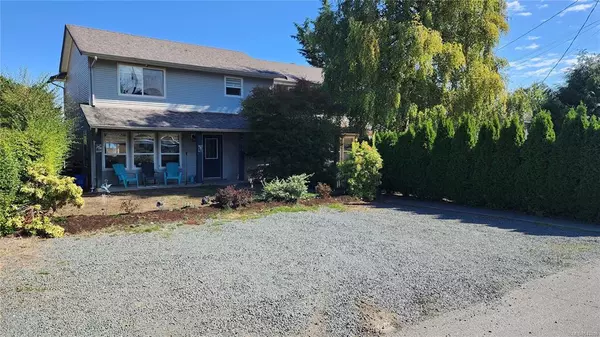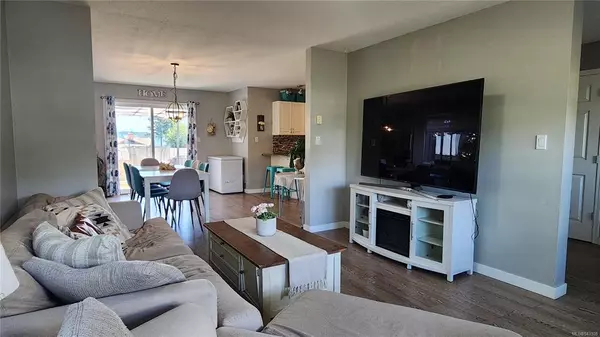$555,000
$569,900
2.6%For more information regarding the value of a property, please contact us for a free consultation.
331 Mclean St #A Campbell River, BC V9W 2M7
3 Beds
2 Baths
1,524 SqFt
Key Details
Sold Price $555,000
Property Type Multi-Family
Sub Type Half Duplex
Listing Status Sold
Purchase Type For Sale
Square Footage 1,524 sqft
Price per Sqft $364
MLS Listing ID 943108
Sold Date 11/28/23
Style Duplex Side/Side
Bedrooms 3
Rental Info Unrestricted
Year Built 2005
Annual Tax Amount $4,123
Tax Year 2022
Lot Size 5,662 Sqft
Acres 0.13
Property Description
Wonderfully maintained half duplex in a great peaceful location with ocean views from the primary and second bedroom, and even some peek-a-views from the back patio! On the main level there is a spacious inviting living room and a large open kitchen with ample counter space, stainless steel appliances and tasteful backslash. The dining room is large enough for the whole family and has patio doors to the fully fenced back yard, great for entertaining and having barbeques. There is a fresh coat of paint and new blinds throughout the main living areas, and the laundry and powder room are conveniently located on the main level as well. Upstairs you will find a 4 piece bathroom and the oversized primary bedroom has an incredible ocean view. The back yard is a large, fully fenced and also has a detached garage at the back of the property with back alley access. Fantastic opportunity for the young family to get their foot in this rising real estate market at an affordable price.
Location
Province BC
County Campbell River, City Of
Area Cr Campbell River Central
Direction West
Rooms
Basement None
Kitchen 1
Interior
Interior Features Dining Room
Heating Baseboard, Electric
Cooling None
Flooring Carpet, Laminate
Appliance Dishwasher, F/S/W/D
Laundry In House
Exterior
Exterior Feature Fencing: Full, Low Maintenance Yard
Garage Spaces 1.0
Utilities Available Electricity To Lot, Garbage, Recycling
View Y/N 1
View Mountain(s), Ocean
Roof Type Asphalt Shingle
Handicap Access Ground Level Main Floor
Parking Type Additional, Detached, Garage
Total Parking Spaces 4
Building
Lot Description Central Location, Quiet Area, Recreation Nearby, Rectangular Lot
Building Description Frame Wood,Insulation All,Vinyl Siding, Duplex Side/Side
Faces West
Foundation Poured Concrete, Slab
Sewer Sewer Connected
Water Municipal
Additional Building None
Structure Type Frame Wood,Insulation All,Vinyl Siding
Others
HOA Fee Include Insurance
Ownership Freehold
Pets Description Aquariums, Birds, Caged Mammals, Cats, Dogs
Read Less
Want to know what your home might be worth? Contact us for a FREE valuation!

Our team is ready to help you sell your home for the highest possible price ASAP
Bought with Royal LePage Advance Realty






