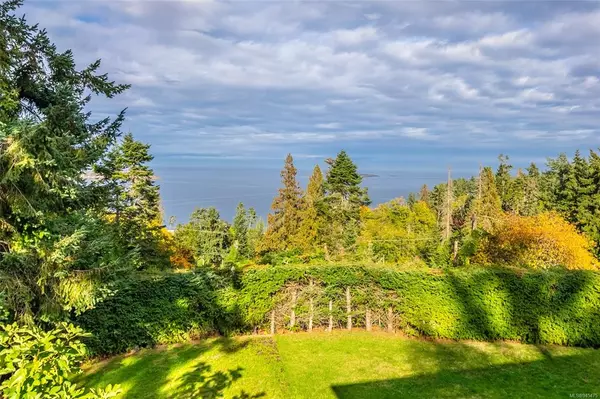$1,065,000
$1,075,000
0.9%For more information regarding the value of a property, please contact us for a free consultation.
1984 Harlequin Cres Nanoose Bay, BC V9P 9J2
4 Beds
3 Baths
3,194 SqFt
Key Details
Sold Price $1,065,000
Property Type Single Family Home
Sub Type Single Family Detached
Listing Status Sold
Purchase Type For Sale
Square Footage 3,194 sqft
Price per Sqft $333
MLS Listing ID 945475
Sold Date 11/24/23
Style Main Level Entry with Lower Level(s)
Bedrooms 4
Rental Info Unrestricted
Year Built 1990
Annual Tax Amount $4,295
Tax Year 2022
Lot Size 0.530 Acres
Acres 0.53
Property Description
Beautiful Ocean Views, Immaculate home, new deck with glass railing, this could be Your Dream Home. A delightful layout with 3 bedrooms and 2 bathrooms on the main floor, Living/dining room with enchanting views and family room with a warm southern exposure. Bright sunny Kitchen with induction cooktop (Fridge, Stove and Dishwasher only 3 years old). The wrap around deck allows you to follow the sun or shade and enjoy comfortable outdoor living. The lower walkout level has a further guest bedroom, bathroom and a generous recreation room for all your hobbies. Patio doors lead to a picturesque garden with workshop/shed and a fish pond. Fruit trees (Apple, fig, and blueberry bushes) thrive in this sheltered location. Nanoose Bay is a sought after Farm to Table community with local organic farms, serene beaches, Golf Course and miles of pristine walking trails, a retreat from the everyday while still only being 15 minutes from Nanaimo on Vancouver Island.
Location
Province BC
County Nanaimo Regional District
Area Pq Nanoose
Zoning RS1
Direction South
Rooms
Other Rooms Storage Shed
Basement Crawl Space, Partial, Walk-Out Access
Main Level Bedrooms 3
Kitchen 1
Interior
Interior Features Dining/Living Combo, Storage
Heating Forced Air, Heat Pump
Cooling Air Conditioning
Flooring Mixed
Fireplaces Number 1
Fireplaces Type Wood Stove
Equipment Central Vacuum, Electric Garage Door Opener
Fireplace 1
Appliance Dishwasher, Dryer, Oven/Range Electric, Refrigerator, Washer
Laundry In House
Exterior
Exterior Feature Fencing: Full, Low Maintenance Yard
Garage Spaces 2.0
Utilities Available Cable To Lot, Electricity To Lot, Garbage, Recycling
View Y/N 1
View Mountain(s), Ocean
Roof Type Fibreglass Shingle
Handicap Access Ground Level Main Floor, Primary Bedroom on Main
Parking Type Garage Double
Total Parking Spaces 2
Building
Lot Description Cul-de-sac, Marina Nearby, Near Golf Course, Private, Quiet Area, Recreation Nearby
Building Description Frame Wood,Insulation All, Main Level Entry with Lower Level(s)
Faces South
Foundation Poured Concrete
Sewer Septic System
Water Regional/Improvement District
Additional Building Potential
Structure Type Frame Wood,Insulation All
Others
Tax ID 001-423-410
Ownership Freehold
Pets Description Aquariums, Birds, Caged Mammals, Cats, Dogs
Read Less
Want to know what your home might be worth? Contact us for a FREE valuation!

Our team is ready to help you sell your home for the highest possible price ASAP
Bought with Royal LePage Nanaimo Realty (NanIsHwyN)






