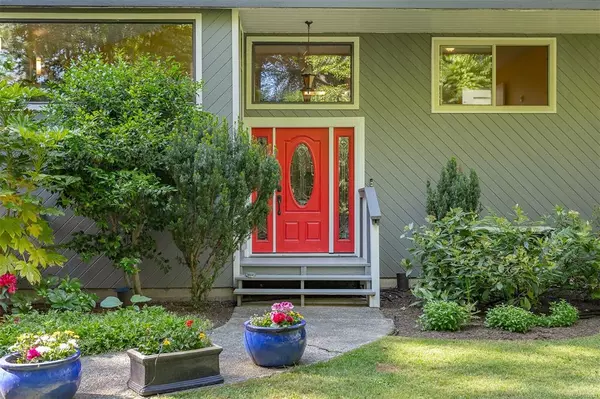$1,475,000
$1,599,999
7.8%For more information regarding the value of a property, please contact us for a free consultation.
805 Bradley Dyne Rd North Saanich, BC V8L 5H1
6 Beds
3 Baths
2,553 SqFt
Key Details
Sold Price $1,475,000
Property Type Single Family Home
Sub Type Single Family Detached
Listing Status Sold
Purchase Type For Sale
Square Footage 2,553 sqft
Price per Sqft $577
MLS Listing ID 932824
Sold Date 11/15/23
Style Split Level
Bedrooms 6
Rental Info Unrestricted
Year Built 1975
Annual Tax Amount $3,851
Tax Year 2022
Lot Size 0.930 Acres
Acres 0.93
Property Description
Located in the prestigious Ardmore neighborhood - steps to the ocean & surrounded by tall tree's and green space out every window! A rare opportunity to own a flat and private near acre of land with a semi custom built home. Very functional floorplan w plenty of indoor and outdoor spaces to enjoy. This is a 6 bed home, but option to suite lower level exists, or convert bonus rooms to your preference. This home has been lovingly cared for, tastefully updated, and enjoyed by the same family for over 25 years. Enjoy the outdoors from the expansive deck, entertaining friends and family on warm Summer nights or putter away in the 2 car heated garage. Plenty of room here for RV and/or boat parking and further options to build your dream garage? The master suite includes a 3-piece ensuite & a private balcony. The lower level has a terrific family room and bar. Close to ferries, airport & Sidney. PLS CHK OUT Drone video and Virtual Walk thru links below.
Location
Province BC
County Capital Regional District
Area Ns Ardmore
Direction Northeast
Rooms
Other Rooms Storage Shed
Basement Finished, Full, Walk-Out Access, With Windows
Main Level Bedrooms 3
Kitchen 1
Interior
Interior Features Dining Room
Heating Baseboard, Electric
Cooling Other
Flooring Carpet, Hardwood, Vinyl
Fireplaces Number 2
Fireplaces Type Propane
Equipment Central Vacuum Roughed-In, Electric Garage Door Opener, Propane Tank, Sump Pump
Fireplace 1
Window Features Blinds,Screens,Vinyl Frames
Appliance Dishwasher, F/S/W/D, Oven Built-In
Laundry In House
Exterior
Exterior Feature Balcony/Patio, Fencing: Partial, Garden, Lighting, Sprinkler System
Garage Spaces 2.0
Roof Type Asphalt Rolled,Other
Parking Type Attached, Garage Double, Other
Total Parking Spaces 6
Building
Lot Description Acreage
Building Description Frame Wood, Split Level
Faces Northeast
Foundation Poured Concrete
Sewer Septic System
Water Municipal
Additional Building Potential
Structure Type Frame Wood
Others
Restrictions None
Tax ID 007-440-413
Ownership Freehold
Pets Description Aquariums, Birds, Caged Mammals, Cats, Dogs
Read Less
Want to know what your home might be worth? Contact us for a FREE valuation!

Our team is ready to help you sell your home for the highest possible price ASAP
Bought with Royal LePage Coast Capital - Chatterton






