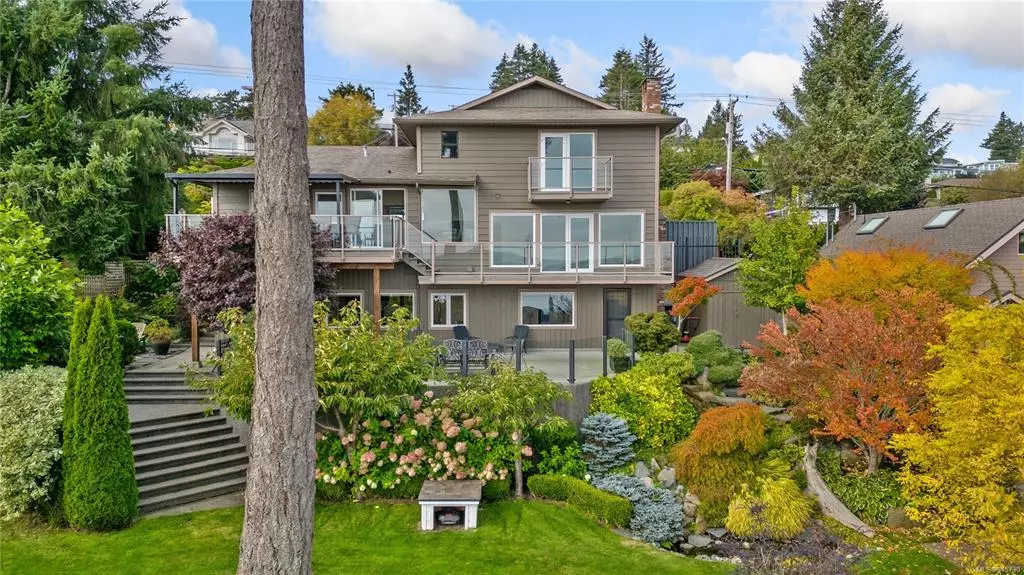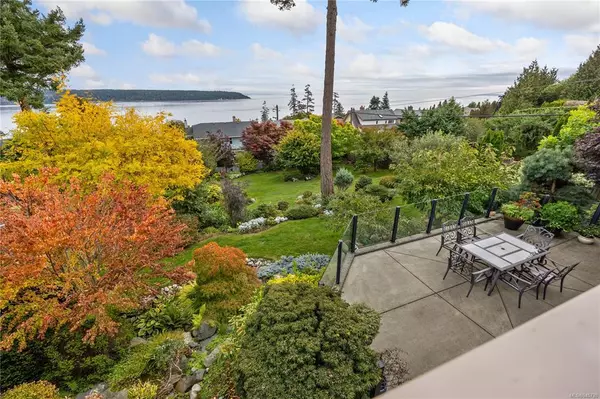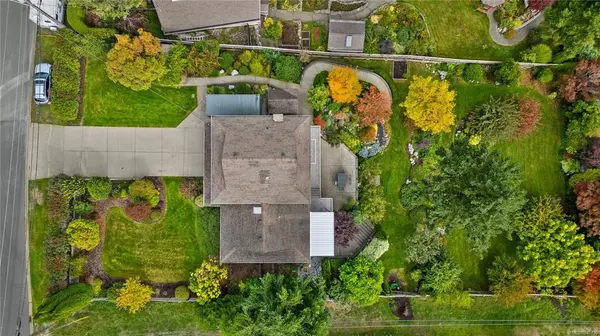$1,250,000
$1,299,000
3.8%For more information regarding the value of a property, please contact us for a free consultation.
395 South Murphy St Campbell River, BC V9W 1Y8
5 Beds
4 Baths
2,790 SqFt
Key Details
Sold Price $1,250,000
Property Type Single Family Home
Sub Type Single Family Detached
Listing Status Sold
Purchase Type For Sale
Square Footage 2,790 sqft
Price per Sqft $448
MLS Listing ID 945730
Sold Date 11/10/23
Style Main Level Entry with Lower/Upper Lvl(s)
Bedrooms 5
Rental Info Unrestricted
Year Built 1979
Annual Tax Amount $6,123
Tax Year 2022
Lot Size 0.480 Acres
Acres 0.48
Property Description
Experience panoramic ocean & mountain views from this 2790 sqft brick & cedar home in Campbell River's elite ocean-view neighborhood. Standing tall on 0.48 acres, the home features 5 bedrooms, 4 baths, and in-law suite with heated floors. Notable features: well-equipped double garage, RV parking, two family spaces, formal dining, European tilt French doors, gourmet kitchen with dual ovens framing ocean views. The master suite boasts an ocean-view balcony and large walk-in closet. The yard is artfully designed with waterfall feature, glass-enclosed sundeck, Italian-inspired garden stairway, ambient lighting, two garden sheds. Relish views of marine activities, regal cruise ships, and the stunning views of Discovery Passage & Quadra Island. Merging modern elegance with coastal ambiance, its proximity to city amenities emphasizes convenience. Representing craftsmanship and luxury, this property stands as a Campbell River jewel. Schedule your viewing and prepare to be captivated.
Location
Province BC
County Campbell River, City Of
Area Cr Campbell River Central
Direction West
Rooms
Other Rooms Storage Shed, Workshop
Basement Finished, Full
Kitchen 2
Interior
Interior Features Ceiling Fan(s), Dining Room, Dining/Living Combo, Eating Area, Storage, Workshop
Heating Electric, Forced Air, Heat Pump, Natural Gas, Radiant Floor
Cooling HVAC
Flooring Carpet, Hardwood, Tile
Fireplaces Number 2
Fireplaces Type Family Room, Gas, Other
Fireplace 1
Window Features Insulated Windows,Vinyl Frames
Appliance Built-in Range, Dishwasher, Dryer, F/S/W/D, Oven Built-In, Range Hood, Refrigerator, Washer
Laundry In Unit, Other
Exterior
Exterior Feature Balcony, Balcony/Deck, Balcony/Patio, Fenced, Garden
Garage Spaces 2.0
View Y/N 1
View Mountain(s), Ocean
Roof Type Fibreglass Shingle
Handicap Access Accessible Entrance
Parking Type Driveway, Garage Double, RV Access/Parking
Total Parking Spaces 5
Building
Lot Description Central Location, Curb & Gutter, Easy Access, Family-Oriented Neighbourhood, Landscaped, Marina Nearby, Quiet Area, Recreation Nearby, Serviced, Shopping Nearby, Sloping
Building Description Brick & Siding,Frame Wood,Wood, Main Level Entry with Lower/Upper Lvl(s)
Faces West
Foundation Poured Concrete, Slab
Sewer Sewer Connected
Water Municipal
Architectural Style Contemporary, West Coast
Additional Building Exists
Structure Type Brick & Siding,Frame Wood,Wood
Others
Tax ID 004-080-980
Ownership Freehold
Pets Description Aquariums, Birds, Caged Mammals, Cats, Dogs
Read Less
Want to know what your home might be worth? Contact us for a FREE valuation!

Our team is ready to help you sell your home for the highest possible price ASAP
Bought with RE/MAX Check Realty






