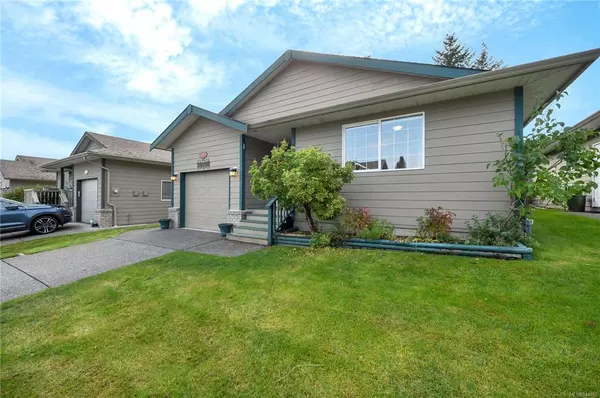$537,450
$539,900
0.5%For more information regarding the value of a property, please contact us for a free consultation.
115 Cherry Tree Lane Campbell River, BC V9W 8E9
3 Beds
2 Baths
1,180 SqFt
Key Details
Sold Price $537,450
Property Type Single Family Home
Sub Type Single Family Detached
Listing Status Sold
Purchase Type For Sale
Square Footage 1,180 sqft
Price per Sqft $455
Subdivision Cherry Tree Lane
MLS Listing ID 944855
Sold Date 11/07/23
Style Rancher
Bedrooms 3
HOA Fees $160/mo
Rental Info Some Rentals
Year Built 2000
Annual Tax Amount $3,540
Tax Year 2022
Lot Size 3,920 Sqft
Acres 0.09
Property Description
Here is a rare offering . This Willow Point stand alone patio home is in a great location with the ocean basically right across the street. With three bedrooms, 2 bathrooms and an open concept style living, kitchen and dining room makes this a great functional floor plan. Your back yard oasis has a brand new fence, and a cute little shed/storage space along with privacy behind you.
This home has been meticolosuly maintained by the home owner and even has some fresh paint. Cherry Tree Lane is a 55 plus complex, allows pets and has low strata fees. Come see for yourself what this home has to offer.
Location
Province BC
County Campbell River, City Of
Area Cr Willow Point
Direction North
Rooms
Other Rooms Storage Shed
Basement Crawl Space
Main Level Bedrooms 3
Kitchen 1
Interior
Interior Features Dining Room
Heating Baseboard, Electric
Cooling None
Flooring Mixed
Fireplaces Number 1
Fireplaces Type Gas, Living Room
Fireplace 1
Window Features Vinyl Frames
Appliance F/S/W/D
Laundry In House
Exterior
Exterior Feature Balcony/Patio, Fencing: Full, Low Maintenance Yard, Sprinkler System
Garage Spaces 1.0
Utilities Available Electricity To Lot, Natural Gas To Lot
Amenities Available Street Lighting
Roof Type Fibreglass Shingle
Handicap Access Primary Bedroom on Main
Parking Type Garage
Total Parking Spaces 2
Building
Lot Description No Through Road, Quiet Area, Recreation Nearby, Shopping Nearby, Southern Exposure
Building Description Cement Fibre,Frame Wood,Insulation All,Other, Rancher
Faces North
Story 1
Foundation Poured Concrete
Sewer Sewer Connected
Water Municipal
Additional Building None
Structure Type Cement Fibre,Frame Wood,Insulation All,Other
Others
HOA Fee Include Garbage Removal,Property Management
Tax ID 024-620-581
Ownership Freehold/Strata
Acceptable Financing Purchaser To Finance
Listing Terms Purchaser To Finance
Pets Description Cats, Dogs
Read Less
Want to know what your home might be worth? Contact us for a FREE valuation!

Our team is ready to help you sell your home for the highest possible price ASAP
Bought with Royal LePage Advance Realty






