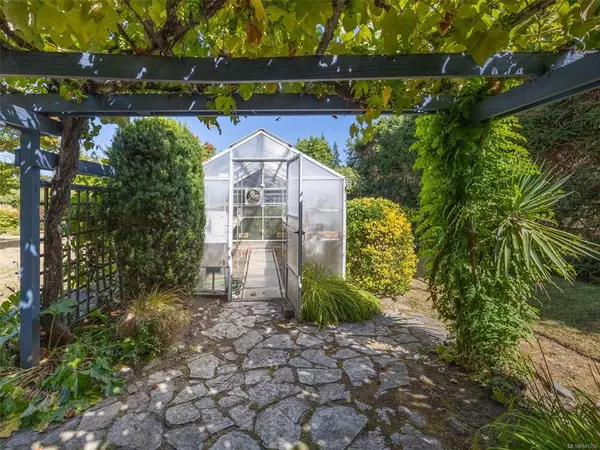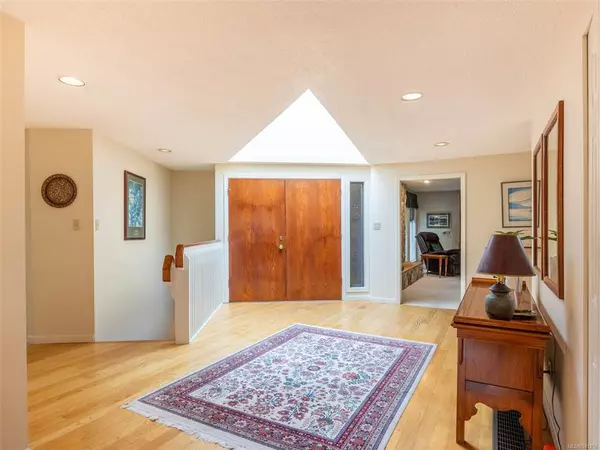$1,390,000
$1,475,000
5.8%For more information regarding the value of a property, please contact us for a free consultation.
8639 East Saanich Rd North Saanich, BC V8L 1G9
4 Beds
3 Baths
6,039 SqFt
Key Details
Sold Price $1,390,000
Property Type Single Family Home
Sub Type Single Family Detached
Listing Status Sold
Purchase Type For Sale
Square Footage 6,039 sqft
Price per Sqft $230
MLS Listing ID 941256
Sold Date 11/01/23
Style Main Level Entry with Lower Level(s)
Bedrooms 4
Rental Info Unrestricted
Year Built 1976
Annual Tax Amount $4,662
Tax Year 2022
Lot Size 0.610 Acres
Acres 0.61
Property Description
Step into this cherished family home, a haven of love & cherished memories. With 4 beds conveniently on the main level, living is made easy & comfortable. Natural light floods in through skylights, creating a warm and welcoming ambiance. Large kitchen with plenty of room for everyone. Both the wood-burning fireplaces & cozy gas fireplace create perfect moments with loved ones. A spacious workshop caters to creative souls, while a 3 car garage ensures convenience & space. Indulge in tranquility in the sunroom, overlooking lush yards, enchanting gardens, & soothing water features. Through the trees, catch glimpses of the ocean, adding coastal beauty. For the active, a large indoor pool beckons, offering year-round enjoyment. Embrace this beloved home with its abundant features & harmonious blend of comfort & nature's beauty. Don't miss the chance to own a true gem, continuing the legacy of love and memories. Envision countless cherished moments—schedule your visit today.
Location
Province BC
County Capital Regional District
Area Ns Bazan Bay
Direction West
Rooms
Other Rooms Greenhouse
Basement Partially Finished, Walk-Out Access, With Windows
Main Level Bedrooms 4
Kitchen 1
Interior
Interior Features Breakfast Nook, Dining Room, Eating Area, Soaker Tub, Swimming Pool, Workshop
Heating Electric, Forced Air, Wood
Cooling None
Flooring Carpet, Hardwood, Linoleum
Fireplaces Number 2
Fireplaces Type Family Room, Gas, Living Room, Wood Burning
Equipment Electric Garage Door Opener, Pool Equipment
Fireplace 1
Window Features Blinds,Screens,Vinyl Frames
Appliance Dishwasher, F/S/W/D, Oven Built-In
Laundry In House
Exterior
Exterior Feature Balcony/Deck, Fencing: Partial, Garden, Water Feature
Garage Spaces 3.0
View Y/N 1
View Ocean
Roof Type Asphalt Shingle
Handicap Access Primary Bedroom on Main
Parking Type Attached, Driveway, Garage Triple
Total Parking Spaces 6
Building
Lot Description Cleared, Curb & Gutter, Level, Park Setting, Private, Recreation Nearby, Rectangular Lot, Sidewalk
Building Description Concrete,Wood, Main Level Entry with Lower Level(s)
Faces West
Foundation Poured Concrete
Sewer Sewer Connected
Water Municipal
Structure Type Concrete,Wood
Others
Tax ID 005-644-054
Ownership Freehold
Acceptable Financing Purchaser To Finance
Listing Terms Purchaser To Finance
Pets Description Aquariums, Birds, Caged Mammals, Cats, Dogs
Read Less
Want to know what your home might be worth? Contact us for a FREE valuation!

Our team is ready to help you sell your home for the highest possible price ASAP
Bought with Engel & Volkers Vancouver Island






