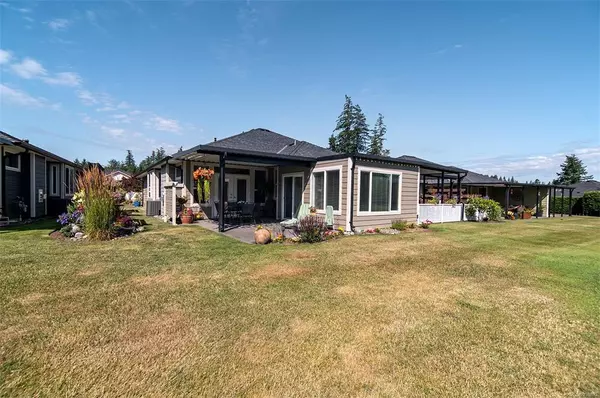$713,000
$725,000
1.7%For more information regarding the value of a property, please contact us for a free consultation.
2006 Sierra Dr #92 Campbell River, BC V9H 1V6
3 Beds
2 Baths
1,458 SqFt
Key Details
Sold Price $713,000
Property Type Multi-Family
Sub Type Half Duplex
Listing Status Sold
Purchase Type For Sale
Square Footage 1,458 sqft
Price per Sqft $489
Subdivision Shades Of Green
MLS Listing ID 938832
Sold Date 10/31/23
Style Duplex Side/Side
Bedrooms 3
HOA Fees $237/mo
Rental Info Some Rentals
Year Built 2016
Annual Tax Amount $3,515
Tax Year 2022
Property Description
Here’s a spectacular unit in the Shades of Green complex with features you’re sure to love. With just over 1,450sqft, 3 bedrooms, 2 bathrooms, you have all the space you need for guests to visit or a place for your hobbies. You have a stylish two tone kitchen with a big island making prepping and serving dinner a breeze. The open concept living feels airy and inviting with 9ft ceilings, modern crown moulding and a neutral colour palette. You also have a gas fireplace to set a cozy ambience in the evening. Your primary suite has a walk in closet, 5pc ensuite and access to the sunroom. The covered patio is a perfect place to relax and unwind at the end of the day, sunbathe, or if it’s a little too warm out, just pop into the sunroom. Backing onto the Campbell River Golf Course, you can watch the golfers go by or get in your cart and head out for a round yourself. Come by to see just how lovely this Shades of Green gem really is.
Location
Province BC
County Campbell River, City Of
Area Cr Campbell River West
Direction West
Rooms
Basement Crawl Space
Main Level Bedrooms 3
Kitchen 1
Interior
Heating Forced Air, Heat Pump, Natural Gas
Cooling Air Conditioning
Fireplaces Number 1
Fireplaces Type Gas
Equipment Central Vacuum
Fireplace 1
Window Features Vinyl Frames
Appliance Dishwasher, F/S/W/D, Garburator
Laundry In House, In Unit
Exterior
Garage Spaces 2.0
Utilities Available Cable To Lot, Electricity To Lot, Garbage, Natural Gas To Lot, Phone To Lot, Underground Utilities
View Y/N 1
View Mountain(s)
Roof Type Fibreglass Shingle
Parking Type Driveway, Garage Double, Guest
Total Parking Spaces 4
Building
Lot Description Adult-Oriented Neighbourhood, Cul-de-sac, Gated Community, Irrigation Sprinkler(s), Landscaped, Level, On Golf Course, Private, Recreation Nearby
Building Description Cement Fibre,Frame Wood,Insulation: Ceiling,Insulation: Walls, Duplex Side/Side
Faces West
Story 1
Foundation Poured Concrete
Sewer Sewer Connected
Water Municipal
Architectural Style Contemporary
Structure Type Cement Fibre,Frame Wood,Insulation: Ceiling,Insulation: Walls
Others
Restrictions ALR: No
Tax ID 027-203-816
Ownership Freehold/Strata
Pets Description Aquariums, Birds, Caged Mammals, Cats, Dogs, Number Limit
Read Less
Want to know what your home might be worth? Contact us for a FREE valuation!

Our team is ready to help you sell your home for the highest possible price ASAP
Bought with Royal LePage Advance Realty






