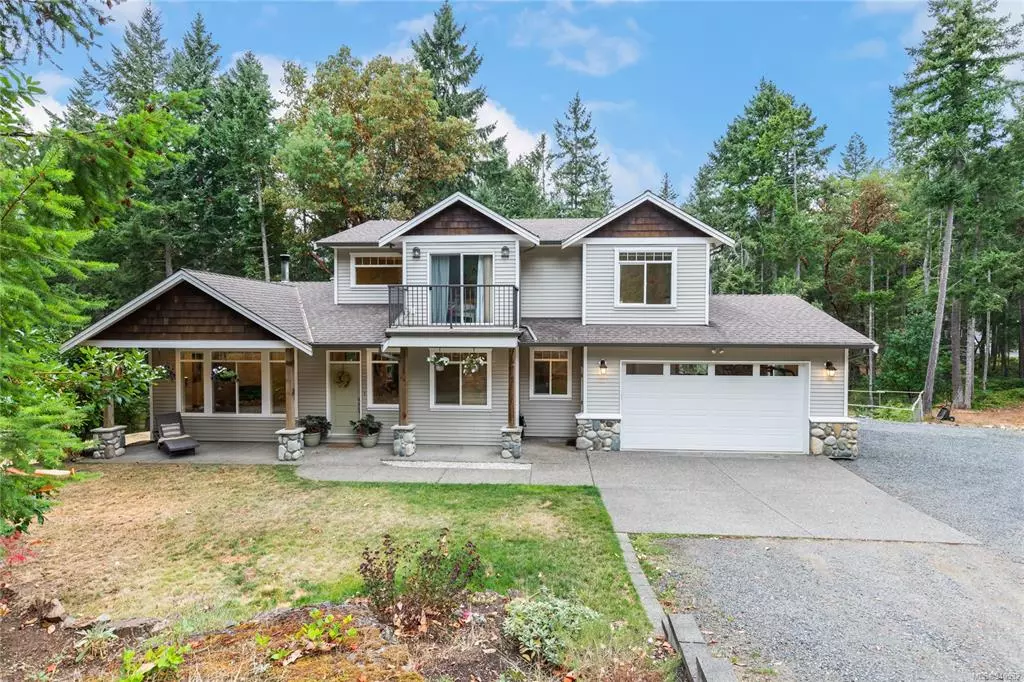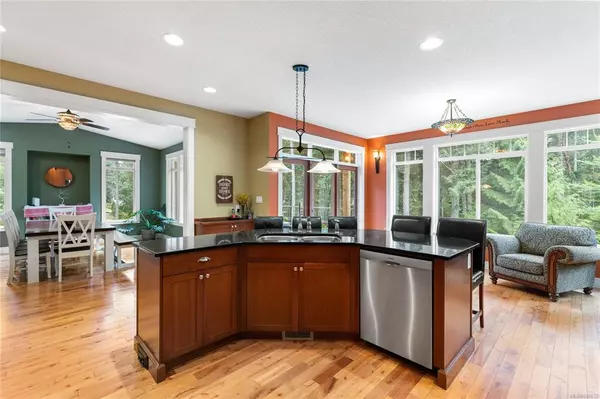$1,259,000
$1,299,900
3.1%For more information regarding the value of a property, please contact us for a free consultation.
2995 Wild Rose Blvd Nanoose Bay, BC V9P 9E4
7 Beds
4 Baths
3,320 SqFt
Key Details
Sold Price $1,259,000
Property Type Single Family Home
Sub Type Single Family Detached
Listing Status Sold
Purchase Type For Sale
Square Footage 3,320 sqft
Price per Sqft $379
MLS Listing ID 940532
Sold Date 10/30/23
Style Main Level Entry with Lower/Upper Lvl(s)
Bedrooms 7
Rental Info Unrestricted
Year Built 2005
Annual Tax Amount $3,742
Tax Year 2022
Lot Size 1.600 Acres
Acres 1.6
Property Description
Experience tranquility & space in this serene, well-designed property boasting 7 bedrooms, 4 bathrooms with detached workshop & studio space. The heart of this home lies in the designer kitchen, featuring exquisite Maple Shaker Style cabinets, complemented by granite countertops. Adjacent to the kitchen, an inviting eating nook with expansive windows welcomes natural light, while triple French doors lead to the southwest-facing deck. For more formal occasions, a designated dining room awaits. The living room is a true gem, boasting a double-sided gas fireplace with integrated shelving, a vaulted ceiling, & abundant windows that frame the picturesque views of yard. Not to be missed is the 648 sq.ft. detached shop with oversized garage doors & an attached studio presents an exceptional opportunity for a home business or artistic pursuits. The property's layout and features also offer revenue potential, making it an ideal choice for those seeking a small acreage with multifaceted benefits
Location
Province BC
County Nanaimo Regional District
Area Pq Nanoose
Direction East
Rooms
Basement Finished
Main Level Bedrooms 1
Kitchen 1
Interior
Heating Electric, Forced Air, Heat Pump
Cooling Air Conditioning
Fireplaces Number 2
Fireplaces Type Propane, Wood Stove
Fireplace 1
Laundry In House
Exterior
Garage Spaces 2.0
Roof Type Asphalt Shingle
Parking Type Additional, Driveway, Garage Double, RV Access/Parking
Total Parking Spaces 4
Building
Lot Description Acreage
Building Description Frame Wood,Insulation: Ceiling,Insulation: Walls,Shingle-Wood,Vinyl Siding, Main Level Entry with Lower/Upper Lvl(s)
Faces East
Foundation Poured Concrete
Sewer Septic System
Water Well: Drilled
Structure Type Frame Wood,Insulation: Ceiling,Insulation: Walls,Shingle-Wood,Vinyl Siding
Others
Tax ID 026-929-368
Ownership Freehold
Pets Description Aquariums, Birds, Caged Mammals, Cats, Dogs
Read Less
Want to know what your home might be worth? Contact us for a FREE valuation!

Our team is ready to help you sell your home for the highest possible price ASAP
Bought with RE/MAX of Nanaimo






