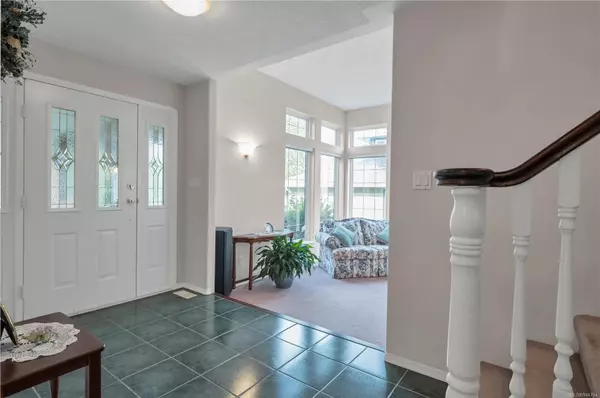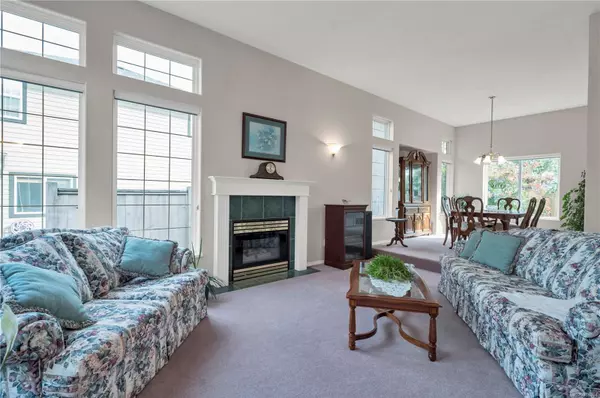$785,000
$824,800
4.8%For more information regarding the value of a property, please contact us for a free consultation.
629 Westminster Pl Campbell River, BC V9W 7Y4
4 Beds
3 Baths
2,500 SqFt
Key Details
Sold Price $785,000
Property Type Single Family Home
Sub Type Single Family Detached
Listing Status Sold
Purchase Type For Sale
Square Footage 2,500 sqft
Price per Sqft $314
MLS Listing ID 944764
Sold Date 10/30/23
Style Main Level Entry with Upper Level(s)
Bedrooms 4
Rental Info Unrestricted
Year Built 1996
Annual Tax Amount $5,727
Tax Year 2022
Lot Size 8,276 Sqft
Acres 0.19
Property Description
Immaculate, 2,500 Sq.ft FAMILY home, in the heart of Willow Point, boasting 4 bedrooms and a large Bonus room over the garage. Looking for room to roam? Here it is- You'll find lots of separate spaces to enjoy and entertain your guests. The sunken living room has vaulted ceilings, a gas fireplace and formal dining space for a larger table, with oodles of bright, natural light. Kitchen is open, w/ an eating nook, additional family room, second gas fireplace, & sliding doors to a SOUTH facing, private backyard. There is a concrete patio, lovely cedar fencing and a garden shed with beautiful mature trees and surrounding vegetation. Upstairs you'll find primary bedroom with a walk-in-closet, and a generous bathroom w/ a soaker tub and separate shower, and 2 more bedrooms! Upgrades include a 2022 hot water tank, newer roof (2019) & a new gas furnace (2020).Close to Penfield & Georgia Park Elementary schools, & Southgate middle school, and blocks from the beach. Move in & make it your own!
Location
Province BC
County Campbell River, City Of
Area Cr Willow Point
Direction North
Rooms
Other Rooms Storage Shed
Basement Crawl Space
Main Level Bedrooms 1
Kitchen 1
Interior
Interior Features Dining Room, Eating Area
Heating Forced Air, Natural Gas
Cooling None
Flooring Carpet, Mixed, Tile
Fireplaces Number 1
Fireplaces Type Gas
Fireplace 1
Window Features Insulated Windows,Window Coverings
Appliance Dishwasher, F/S/W/D, Microwave
Laundry In House
Exterior
Exterior Feature Fencing: Partial, Garden, Low Maintenance Yard
Garage Spaces 2.0
Utilities Available Cable Available, Compost, Electricity To Lot, Garbage, Natural Gas To Lot, Phone Available, Recycling, Underground Utilities
Roof Type Asphalt Shingle
Parking Type Driveway, Garage Double
Total Parking Spaces 4
Building
Lot Description Central Location, Cul-de-sac, Family-Oriented Neighbourhood, Landscaped, Level, Marina Nearby, Near Golf Course, No Through Road, Private, Recreation Nearby, Rectangular Lot, Serviced, Shopping Nearby, Southern Exposure
Building Description Stucco, Main Level Entry with Upper Level(s)
Faces North
Foundation Poured Concrete
Sewer Sewer Connected
Water Municipal
Structure Type Stucco
Others
Tax ID 018-919-481
Ownership Freehold
Pets Description Aquariums, Birds, Caged Mammals, Cats, Dogs
Read Less
Want to know what your home might be worth? Contact us for a FREE valuation!

Our team is ready to help you sell your home for the highest possible price ASAP
Bought with RE/MAX Check Realty






