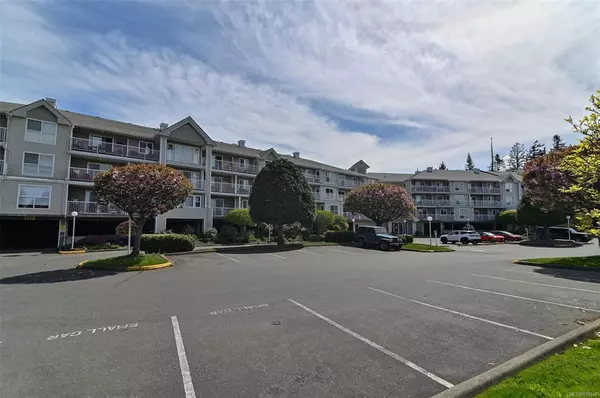$445,900
$454,900
2.0%For more information regarding the value of a property, please contact us for a free consultation.
155 Erickson Rd #320 Campbell River, BC V9W 1S6
2 Beds
2 Baths
938 SqFt
Key Details
Sold Price $445,900
Property Type Condo
Sub Type Condo Apartment
Listing Status Sold
Purchase Type For Sale
Square Footage 938 sqft
Price per Sqft $475
Subdivision South Point Estates Vis 3351
MLS Listing ID 938248
Sold Date 10/30/23
Style Condo
Bedrooms 2
HOA Fees $382/mo
Rental Info Some Rentals
Year Built 1994
Annual Tax Amount $3,183
Tax Year 2022
Property Description
Looking for a panoramic ocean view condo in a peaceful setting? 155 Erickson Road. Suite 320 offers gorgeous ocean views, and the Willow Creek protected habitat runs through the back of the property. Herons and eagles fly by at eye level and roost nearby, and families of deer often relax on the large lawn below. Huge wild surf in winter storms can be marvelled at while cozied up in front of the gas fireplace. The unit has two bedrooms and two bathrooms, an updated kitchen, with an open dining area and living room. Sliding doors plus a bedroom door open to the spacious balcony where you can enjoy your morning coffee and soak up the sun. This 55+ building has been well-managed and beautifully maintained. One small pet is permitted. Underground parking and storage, natural gas, and hot water are included in your strata fee. This location is just a couple of minutes from the Seawalk and all the amenities and services you need in Willow Point! Call your Realtor and see this little gem.
Location
Province BC
County Campbell River, City Of
Area Cr Willow Point
Zoning RM3
Direction Southeast
Rooms
Basement None
Main Level Bedrooms 2
Kitchen 1
Interior
Interior Features Elevator
Heating Baseboard, Electric
Cooling None
Flooring Mixed
Fireplaces Number 1
Fireplaces Type Gas
Fireplace 1
Window Features Insulated Windows
Appliance F/S/W/D
Laundry In Unit
Exterior
Exterior Feature Balcony/Patio, Sprinkler System, Wheelchair Access
Amenities Available Elevator(s), Secured Entry
View Y/N 1
View Mountain(s), Ocean
Roof Type Asphalt Shingle
Handicap Access Wheelchair Friendly
Parking Type Underground
Total Parking Spaces 2
Building
Lot Description Adult-Oriented Neighbourhood, Central Location, Easy Access, Landscaped, Near Golf Course, Recreation Nearby, Sidewalk
Building Description Insulation: Ceiling,Insulation: Walls,Vinyl Siding, Condo
Faces Southeast
Story 3
Foundation Poured Concrete
Sewer Sewer To Lot
Water Municipal
Structure Type Insulation: Ceiling,Insulation: Walls,Vinyl Siding
Others
HOA Fee Include Garbage Removal,Gas,Hot Water,Insurance,Maintenance Grounds,Maintenance Structure,Property Management,Recycling,Septic,Sewer
Tax ID 023-655-631
Ownership Freehold/Strata
Pets Description Cats, Dogs, Number Limit, Size Limit
Read Less
Want to know what your home might be worth? Contact us for a FREE valuation!

Our team is ready to help you sell your home for the highest possible price ASAP
Bought with Royal LePage Advance Realty






