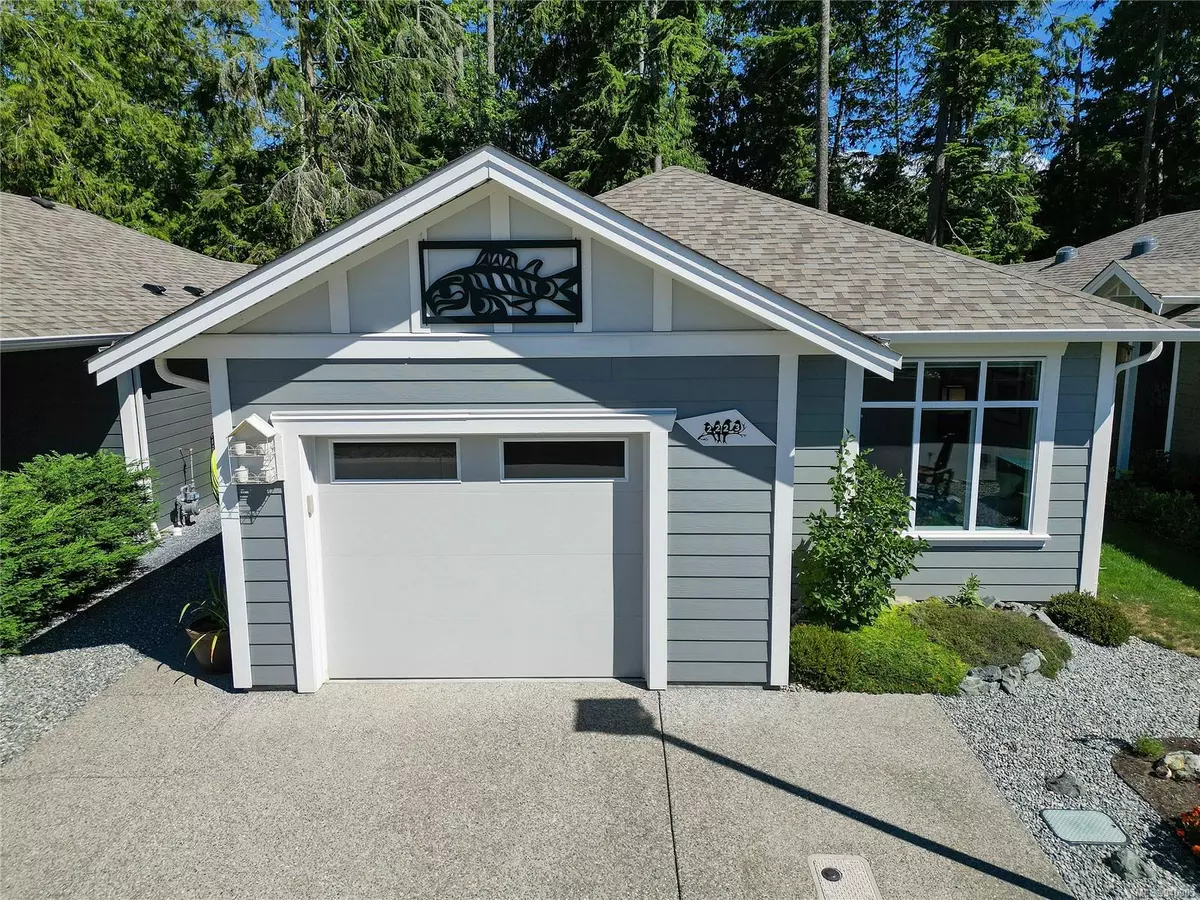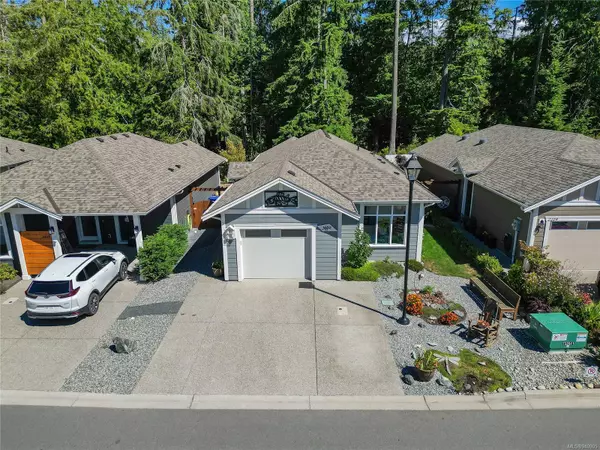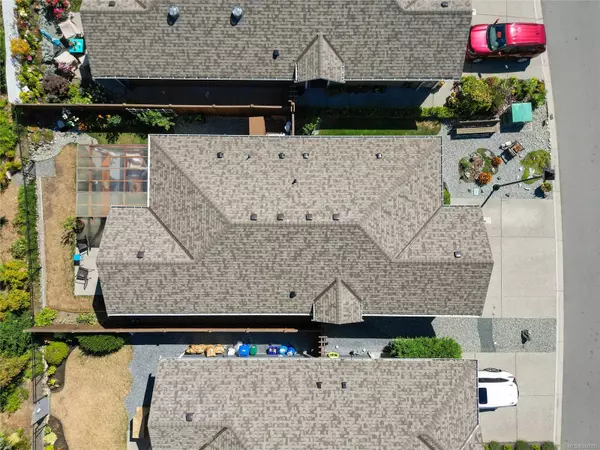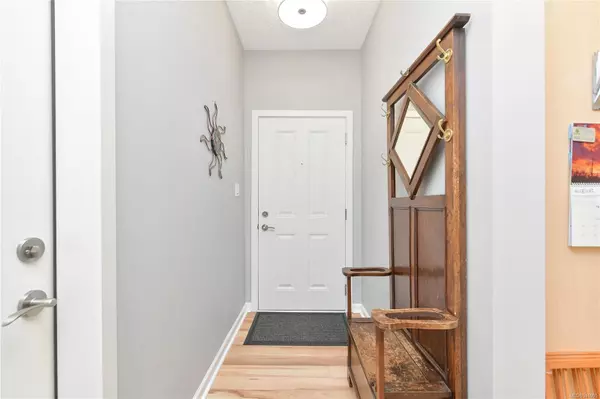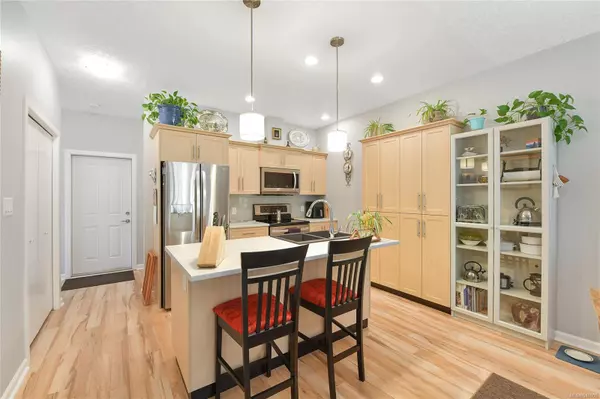$570,000
$569,900
For more information regarding the value of a property, please contact us for a free consultation.
2223 Forest Grove Sooke, BC V9Z 1N9
2 Beds
2 Baths
1,067 SqFt
Key Details
Sold Price $570,000
Property Type Single Family Home
Sub Type Single Family Detached
Listing Status Sold
Purchase Type For Sale
Square Footage 1,067 sqft
Price per Sqft $534
Subdivision Rivers Edge
MLS Listing ID 940905
Sold Date 10/27/23
Style Rancher
Bedrooms 2
HOA Fees $588/mo
Rental Info Unrestricted
Year Built 2019
Annual Tax Amount $3,190
Tax Year 2022
Lot Size 5,227 Sqft
Acres 0.12
Property Description
Find your perfect blend of nature and community at Sunriver Estates’ beautiful Rivers Edge development. This two-bedroom, two-bathroom detached rancher is move in ready, offering all the creative comforts one may desire while backing onto the picturesque Sooke River. The open-concept kitchen, living and dining space makes for easy entertaining. Stainless steel appliances, a generous sized island with a breakfast bar, and plenty of cabinet space await the at-home chef. A three-piece ensuite and large walk-in closet elevate the primary bedroom. True one-level living leads you through sliding glass doors off the living room and onto your partially covered patio. Relax in the sunny fenced backyard with established landscaping that overlooks lush parkland. This gated community boasts a Clubhouse with two suites for overnight guests. Enjoy a network of trails, parks, and Seaparc Leisure Centre just steps from your door.
Location
Province BC
County Capital Regional District
Area Sk Sunriver
Zoning Sooke CD-2E
Direction South
Rooms
Other Rooms Gazebo, Storage Shed
Basement Crawl Space, Not Full Height
Main Level Bedrooms 2
Kitchen 1
Interior
Interior Features Closet Organizer, Dining/Living Combo, Eating Area, Storage
Heating Baseboard, Electric, Forced Air, Natural Gas, Other
Cooling None
Flooring Carpet, Laminate, Tile
Window Features Insulated Windows,Vinyl Frames
Appliance Dishwasher, F/S/W/D, Microwave
Laundry In House
Exterior
Exterior Feature Balcony/Patio, Garden, Low Maintenance Yard, Sprinkler System
Garage Spaces 1.0
Carport Spaces 1
Utilities Available Cable To Lot, Electricity To Lot, Garbage, Natural Gas To Lot, Phone To Lot, Recycling, Underground Utilities
Amenities Available Clubhouse, Common Area, Guest Suite, Private Drive/Road, Recreation Room, Street Lighting
Roof Type Fibreglass Shingle
Handicap Access Ground Level Main Floor, Primary Bedroom on Main
Parking Type Attached, Carport, Driveway, Garage
Total Parking Spaces 2
Building
Lot Description Adult-Oriented Neighbourhood, Easy Access, Gated Community, Irrigation Sprinkler(s), Landscaped, No Through Road, Park Setting, Recreation Nearby, Serviced
Building Description Cement Fibre,Frame Wood,Insulation: Ceiling,Insulation: Walls,Wood, Rancher
Faces South
Story 1
Foundation Poured Concrete
Sewer Sewer Connected
Water Municipal
Architectural Style Cottage/Cabin
Structure Type Cement Fibre,Frame Wood,Insulation: Ceiling,Insulation: Walls,Wood
Others
HOA Fee Include Garbage Removal,Insurance
Tax ID 030-547-466
Ownership Leasehold/Strata
Pets Description Cats, Dogs
Read Less
Want to know what your home might be worth? Contact us for a FREE valuation!

Our team is ready to help you sell your home for the highest possible price ASAP
Bought with Macdonald Realty Ltd. (Sid)


