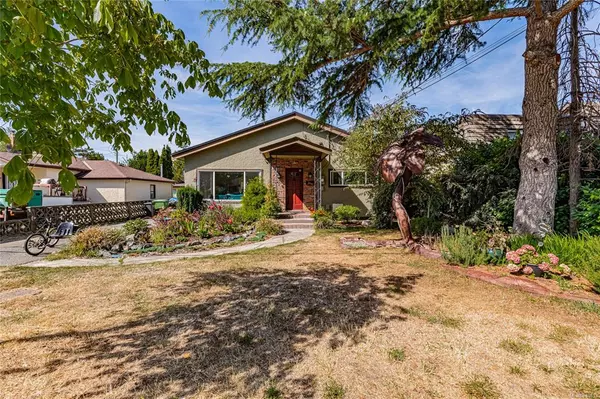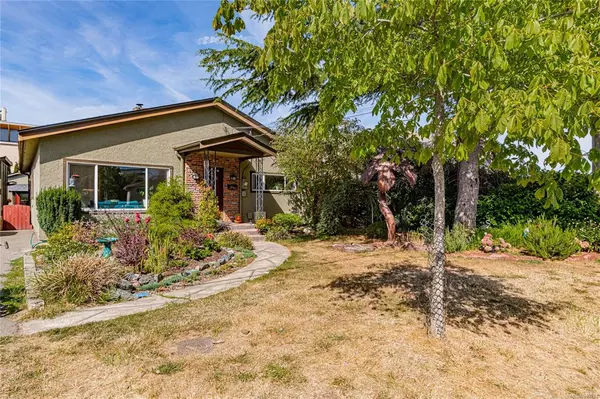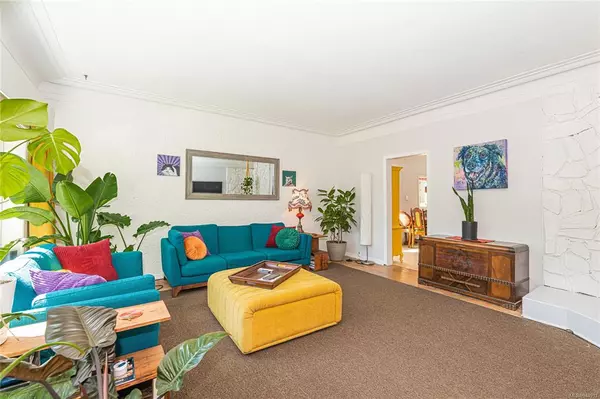$992,000
$999,000
0.7%For more information regarding the value of a property, please contact us for a free consultation.
854 Old Esquimalt Rd Esquimalt, BC V9A 4X1
4 Beds
3 Baths
2,470 SqFt
Key Details
Sold Price $992,000
Property Type Single Family Home
Sub Type Single Family Detached
Listing Status Sold
Purchase Type For Sale
Square Footage 2,470 sqft
Price per Sqft $401
MLS Listing ID 940913
Sold Date 10/27/23
Style Rancher
Bedrooms 4
Rental Info Unrestricted
Year Built 1901
Annual Tax Amount $4,491
Tax Year 2022
Lot Size 6,098 Sqft
Acres 0.14
Lot Dimensions 52 ft wide x 115 ft deep
Property Description
WELCOME TO THIS GEM - CENTRALLY LOCATED 3 BEDROOM 2 BATHROOM RANCHER WITH THE CUTEST GUEST COTTAGE (1 bedroom & den) - LOOK NO FURTHER! - The main house has a great layout with all rooms being very substantial in size. No problem fitting your king size bed here! Brand new 3 piece bathroom with funky decor. Large kitchen with an additional kitchen - (perfect for that chef in you) with a wood burning fireplace and exposed brick. Rear bedroom leads out to back deck and garden with sliding glass doors. Very private lot with mature landscaping - perfect for those outdoor summer get togethers. Great entertaining home with eat in kitchen and great flow. Bonus of a guest cottage for that MORTGAGE HELPER with over 625 sq ft. Lots of outdoor storage with workshop for the handy person plus bike storage.Fabulous location with the Galloping Goose just down the road, easy access to downtown. Schools close by with all amenities..
Location
Province BC
County Capital Regional District
Area Es Old Esquimalt
Direction South
Rooms
Basement Crawl Space
Main Level Bedrooms 2
Kitchen 2
Interior
Heating Baseboard, Electric, Wood
Cooling None
Flooring Carpet, Hardwood, Laminate, Linoleum, Tile
Fireplaces Number 1
Fireplaces Type Wood Stove
Fireplace 1
Appliance Dishwasher, F/S/W/D
Laundry In House
Exterior
Exterior Feature Fencing: Full, Garden, Low Maintenance Yard
Roof Type Asphalt Shingle,Fibreglass Shingle
Handicap Access Ground Level Main Floor, Primary Bedroom on Main, Wheelchair Friendly
Parking Type Driveway
Total Parking Spaces 3
Building
Lot Description Level, Near Golf Course, Rectangular Lot
Building Description Stucco, Rancher
Faces South
Foundation Poured Concrete
Sewer Sewer To Lot
Water Municipal
Additional Building Exists
Structure Type Stucco
Others
Tax ID 007-594-356
Ownership Freehold
Acceptable Financing Purchaser To Finance
Listing Terms Purchaser To Finance
Pets Description Aquariums, Birds, Caged Mammals, Cats, Dogs
Read Less
Want to know what your home might be worth? Contact us for a FREE valuation!

Our team is ready to help you sell your home for the highest possible price ASAP
Bought with Royal LePage Coast Capital - Chatterton






