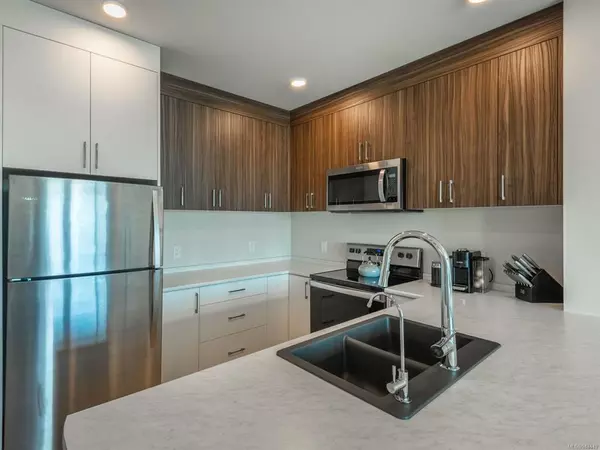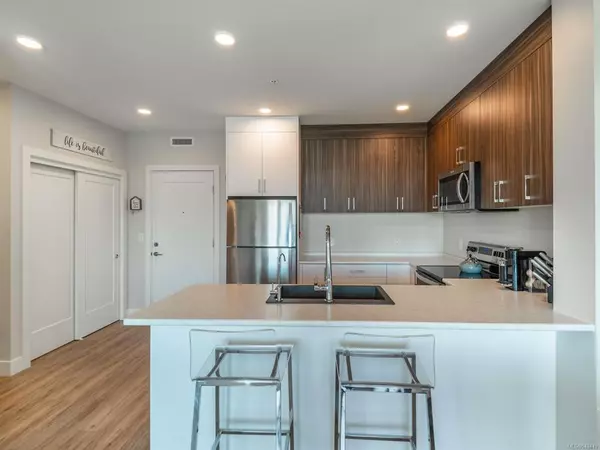$499,999
$499,999
For more information regarding the value of a property, please contact us for a free consultation.
6544 Metral Dr #402 Nanaimo, BC V9T 2L8
2 Beds
1 Bath
883 SqFt
Key Details
Sold Price $499,999
Property Type Condo
Sub Type Condo Apartment
Listing Status Sold
Purchase Type For Sale
Square Footage 883 sqft
Price per Sqft $566
Subdivision The Met
MLS Listing ID 943449
Sold Date 10/19/23
Style Condo
Bedrooms 2
HOA Fees $225/mo
Rental Info Some Rentals
Year Built 2020
Annual Tax Amount $2,499
Tax Year 2022
Property Description
Welcome to "The Met," North Nanaimo's most sought-after building! This 2-bed, 1-bath corner unt rests on the building's tranquil side, boasting ocean & mountain vistas. Ideal for 1st-time homebuyers, downsizers, or investors, this open-concept residence showcases top-notch finishes, vinyl plank flooring, 9' ceilings, stnlss stl appl, a reverse osmosis water filter, oversized windows, blackout & privacy blinds in the bedrms, & an expansive covered balcony. The prime location is a short walk away from over 200 amenities, inclding Cobbs Bread, Oxygen Yoga, Planet Fitness, Regard Coffee, Meatcraft Butcher, & Woodgrove Center, among others. The Met, constructed by the reputable Windley Construction, comprises 98 units in 2 buildings, offering flexible bylaws permitting rentals & accommodating 2 pets w/ no size restrictions, plus affordable monthly fees ($225). Notably, this unit includes a spacious underground parking stall & extra storage room, setting it apart from the rest. Data approx.
Location
Province BC
County Nanaimo, City Of
Area Na Pleasant Valley
Zoning CC4
Direction East
Rooms
Main Level Bedrooms 2
Kitchen 1
Interior
Interior Features Closet Organizer, Controlled Entry, Dining/Living Combo, Elevator, Storage
Heating Baseboard, Electric
Cooling None
Flooring Carpet, Vinyl
Window Features Vinyl Frames
Appliance Dishwasher, F/S/W/D, Microwave, Water Filters
Laundry In Unit
Exterior
Exterior Feature Balcony/Deck
Amenities Available Security System, Storage Unit
View Y/N 1
View Mountain(s), Ocean
Roof Type Membrane
Handicap Access Primary Bedroom on Main, Wheelchair Friendly
Parking Type Guest, Underground
Total Parking Spaces 1
Building
Lot Description Central Location, Easy Access, Shopping Nearby, Sidewalk
Building Description Cement Fibre,Insulation: Ceiling,Insulation: Walls,Wood, Condo
Faces East
Story 5
Foundation Other
Sewer Sewer To Lot
Water Municipal
Structure Type Cement Fibre,Insulation: Ceiling,Insulation: Walls,Wood
Others
HOA Fee Include Caretaker,Garbage Removal,Maintenance Grounds,Property Management,Sewer,Water
Tax ID 031-127-657
Ownership Freehold/Strata
Pets Description Cats, Dogs, Number Limit
Read Less
Want to know what your home might be worth? Contact us for a FREE valuation!

Our team is ready to help you sell your home for the highest possible price ASAP
Bought with eXp Realty






