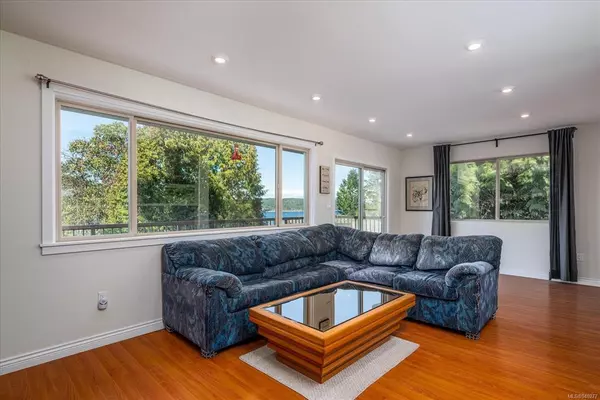$828,000
$849,900
2.6%For more information regarding the value of a property, please contact us for a free consultation.
3031 Hillview Rd Lantzville, BC V0R 2H0
4 Beds
2 Baths
2,168 SqFt
Key Details
Sold Price $828,000
Property Type Single Family Home
Sub Type Single Family Detached
Listing Status Sold
Purchase Type For Sale
Square Footage 2,168 sqft
Price per Sqft $381
MLS Listing ID 940277
Sold Date 10/11/23
Style Main Level Entry with Lower Level(s)
Bedrooms 4
Rental Info Unrestricted
Year Built 1967
Annual Tax Amount $2,369
Tax Year 2022
Lot Size 0.580 Acres
Acres 0.58
Property Description
Nestled on a hillside overlooking Nanoose Bay, this professionally renovated family home boasts stunning ocean views of the bay and Nanoose Hills. With delightful outdoor living space, a 2-bay garage, ample RV parking, and convenient highway access, it's just 5 minutes to North Nanaimo and 10 minutes to Parksville. The main floor includes an open plan kitchen, living, and dining area with a bright eating nook, ample cabinetry, and big pot drawers. There are 2 bedrooms, a 4-piece bathroom, and a large vinyl deck with unparalleled views. The lower level walk-out has a sizable family room/office, 2 bedrooms, a 3-piece bathroom, and a laundry room with a sink. The spacious, fully-fenced backyard features raised garden beds, a gazebo, and a fire pit/sitting area. It's near hiking trails, a golf course, and a marina. The property has the potential to build a large shop on the lower area of the property. Buyer to verify information if important. For more details, see our website.
Location
Province BC
County Nanaimo Regional District
Area Na Upper Lantzville
Zoning RS1
Direction South
Rooms
Other Rooms Workshop
Basement Finished, Full
Main Level Bedrooms 2
Kitchen 1
Interior
Interior Features Breakfast Nook, Dining Room, Dining/Living Combo, Eating Area, Workshop
Heating Electric, Heat Pump
Cooling Other
Flooring Laminate
Appliance F/S/W/D
Laundry In House
Exterior
Exterior Feature Fencing: Full, Garden, Low Maintenance Yard
Garage Spaces 1.0
Utilities Available Electricity To Lot
View Y/N 1
View Ocean
Roof Type Metal
Handicap Access Accessible Entrance, Primary Bedroom on Main
Parking Type Additional, Garage, Guest, RV Access/Parking
Total Parking Spaces 4
Building
Lot Description Hillside, Landscaped, Marina Nearby, Near Golf Course, No Through Road, Shopping Nearby
Building Description Insulation: Ceiling,Insulation: Walls,Vinyl Siding, Main Level Entry with Lower Level(s)
Faces South
Foundation Slab
Sewer Septic System
Water Other
Structure Type Insulation: Ceiling,Insulation: Walls,Vinyl Siding
Others
Tax ID 005-188-831
Ownership Freehold
Pets Description Aquariums, Birds, Caged Mammals, Cats, Dogs
Read Less
Want to know what your home might be worth? Contact us for a FREE valuation!

Our team is ready to help you sell your home for the highest possible price ASAP
Bought with eXp Realty (Branch)






