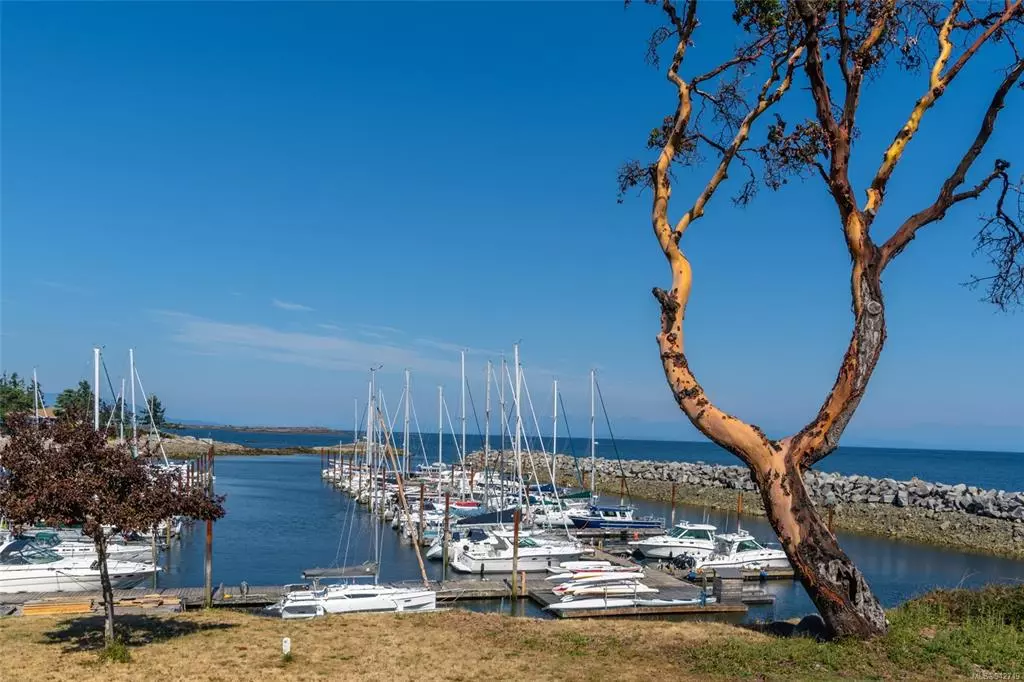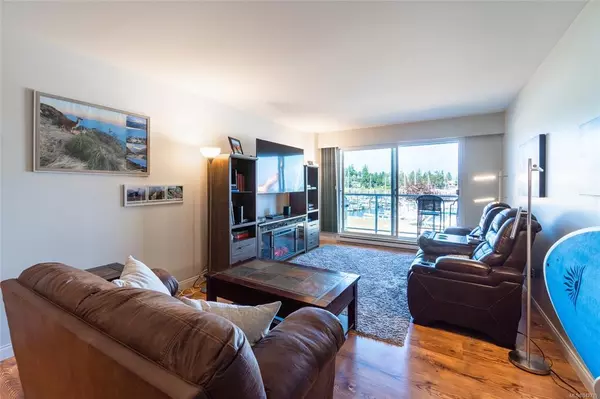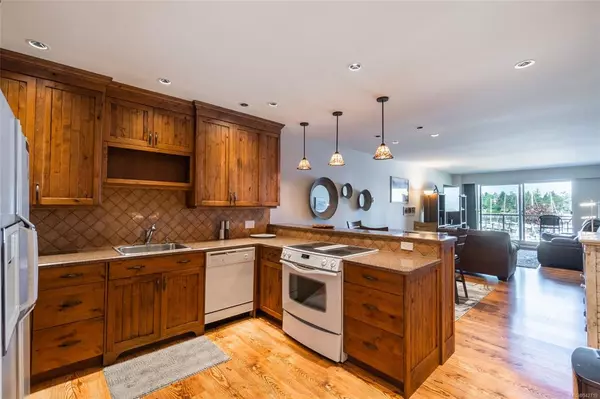$549,000
$549,000
For more information regarding the value of a property, please contact us for a free consultation.
3555 Outrigger Rd #104 Nanoose Bay, BC V9P 9K1
2 Beds
2 Baths
1,444 SqFt
Key Details
Sold Price $549,000
Property Type Condo
Sub Type Condo Apartment
Listing Status Sold
Purchase Type For Sale
Square Footage 1,444 sqft
Price per Sqft $380
Subdivision Schooner House
MLS Listing ID 942719
Sold Date 10/16/23
Style Condo
Bedrooms 2
HOA Fees $870/mo
Rental Info Some Rentals
Year Built 1978
Annual Tax Amount $3,613
Tax Year 2022
Property Description
Unbelievable views from this Marina and Waterfront condo. Imagine your life in this updated and spacious 2-
bedroom/2-bathroom home. Watch the masts gently swaying and the boats coming and going from your
deck or walk down a few steps of your balcony and stroll to the boardwalk. Enjoy your open plan Kitchen,
updated Bathrooms, in suite laundry and a spacious walk-in closet in the primary bedroom. Live in it full
time or use it for a spectacular vacation destination. Watch Soaring eagles and
glorious sunsets in the evening, and all the natural beauty of the Ocean all day. Enjoy kayaking, walking the
pristine trails of Nanoose Bay, the golf course at Fairwinds, the wellness and recreation centre, all only steps
to the new Nanoose Bay Café and market. Located 15 minutes from Nanaimo or Parksville, Nanoose Bay is
perfectly situated in a farm to table community with fresh water, fresh air and the ultimate vacation lifestyle.
All Furniture available for purchase.
Location
Province BC
County Nanaimo Regional District
Area Pq Nanoose
Zoning DC4
Direction Northwest
Rooms
Basement Other
Main Level Bedrooms 2
Kitchen 1
Interior
Interior Features Closet Organizer, Dining/Living Combo, Elevator, Storage
Heating Baseboard
Cooling None
Flooring Mixed
Fireplaces Number 2
Fireplaces Type Electric
Equipment Electric Garage Door Opener
Fireplace 1
Appliance Dishwasher, Dryer, Microwave, Oven/Range Electric, Refrigerator, Washer
Laundry In House, In Unit
Exterior
Exterior Feature Balcony/Deck
Utilities Available Cable To Lot, Electricity To Lot, Garbage, Recycling
Amenities Available Elevator(s), Kayak Storage, Meeting Room, Recreation Room, Secured Entry, Storage Unit, Workshop Area
Waterfront 1
Waterfront Description Ocean
View Y/N 1
View Mountain(s), Ocean
Roof Type Asphalt Shingle,Membrane
Handicap Access Ground Level Main Floor, Primary Bedroom on Main
Parking Type Underground
Total Parking Spaces 1
Building
Lot Description Marina Nearby, Near Golf Course, No Through Road, Recreation Nearby, Southern Exposure, Walk on Waterfront
Building Description Frame Wood, Condo
Faces Northwest
Story 5
Foundation Poured Concrete
Sewer Septic System: Common
Water Regional/Improvement District
Structure Type Frame Wood
Others
HOA Fee Include Garbage Removal,Hot Water,Insurance,Maintenance Grounds,Maintenance Structure,Property Management,Recycling,Septic
Tax ID 000-744-913
Ownership Freehold/Strata
Pets Description Aquariums, Birds, Caged Mammals, Cats, Dogs, Number Limit
Read Less
Want to know what your home might be worth? Contact us for a FREE valuation!

Our team is ready to help you sell your home for the highest possible price ASAP
Bought with Royal LePage Parksville-Qualicum Beach Realty (QU)






