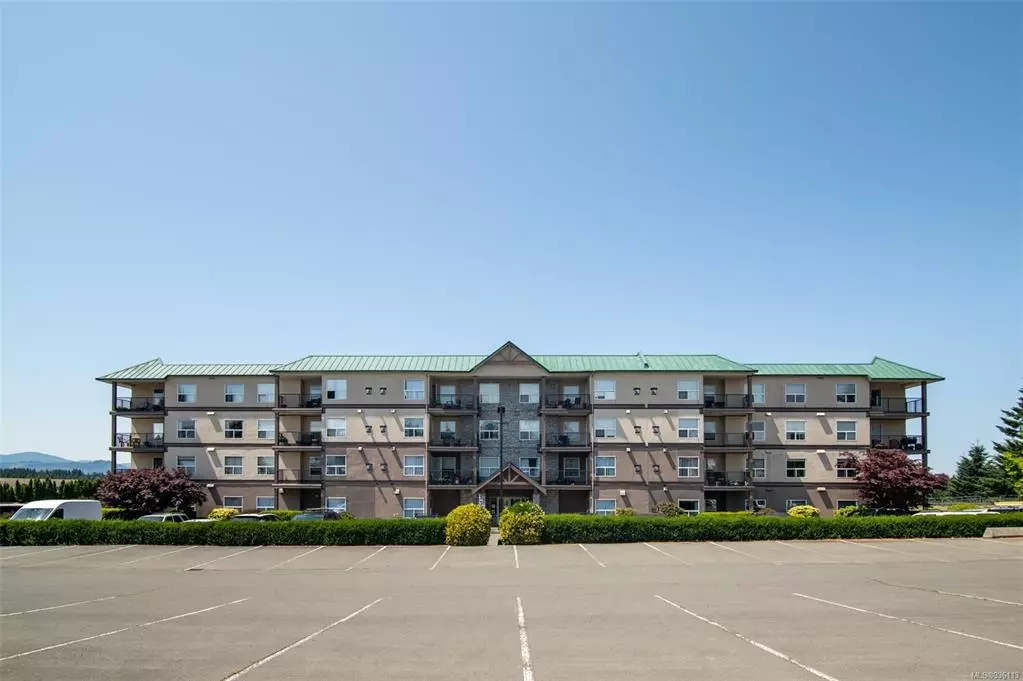$335,000
$349,500
4.1%For more information regarding the value of a property, please contact us for a free consultation.
280 Dogwood St S #309 Campbell River, BC V9W 6Y7
2 Beds
1 Bath
887 SqFt
Key Details
Sold Price $335,000
Property Type Condo
Sub Type Condo Apartment
Listing Status Sold
Purchase Type For Sale
Square Footage 887 sqft
Price per Sqft $377
Subdivision Mountain View
MLS Listing ID 936113
Sold Date 10/12/23
Style Condo
Bedrooms 2
HOA Fees $325/mo
Rental Info Some Rentals
Year Built 1998
Annual Tax Amount $3,015
Tax Year 2023
Property Description
This updated 2 bedroom 1 bath unit is located in the beautifully kept Mountain View building & is a lovely place to call home. Adult Oriented Building with residents 55+ welcome with one dog under 25 pounds or one cat. Mountain View is a social building with a shared activity room available to rent for a nominal fee; it has a large capacity for your family events and a very well equipped kitchen for use. There is also a shared library/lounge for resident use & a beautiful outdoor gazebo area with a fantastic view of the mountain range. Location is key here, being only a 5 minute stroll to Merecroft village where you'll find groceries, many restaurant options, a pharmacy, liquor store, movie theatre, gym & vet clinic. You're also basically across the street from Strathcona Gardens Recreation Centre for the indoor pool, ice rinks & fitness programs. There is an underground parkade for vehicles, bikes and scooters for a fee subject to availability. Gas & Hot water included in strata fee.
Location
Province BC
County Campbell River, City Of
Area Cr Campbell River Central
Zoning RM3
Direction East
Rooms
Other Rooms Gazebo
Main Level Bedrooms 2
Kitchen 1
Interior
Interior Features Ceiling Fan(s), Dining/Living Combo, Elevator, Storage
Heating Baseboard, Electric
Cooling None
Flooring Mixed
Fireplaces Number 1
Fireplaces Type Gas
Fireplace 1
Window Features Insulated Windows,Vinyl Frames,Window Coverings
Appliance Dishwasher, F/S/W/D
Laundry In Unit
Exterior
Exterior Feature Balcony/Deck, Wheelchair Access
Amenities Available Bike Storage, Common Area, Elevator(s), Meeting Room, Recreation Room, Secured Entry, Shared BBQ, Storage Unit
Roof Type Membrane
Handicap Access Accessible Entrance, Wheelchair Friendly
Parking Type Additional, Guest, Open, RV Access/Parking, Underground
Total Parking Spaces 1
Building
Lot Description Central Location, Easy Access, Landscaped, Marina Nearby, Near Golf Course, Recreation Nearby, Shopping Nearby, Sidewalk
Building Description Concrete,Frame Wood,Insulation: Ceiling,Insulation: Walls,Stone,Stucco & Siding, Condo
Faces East
Story 4
Foundation Poured Concrete
Sewer Sewer To Lot
Water Municipal
Structure Type Concrete,Frame Wood,Insulation: Ceiling,Insulation: Walls,Stone,Stucco & Siding
Others
HOA Fee Include Garbage Removal,Insurance,Maintenance Grounds,Maintenance Structure,Sewer,Water
Tax ID 024-228-052
Ownership Freehold/Strata
Pets Description Cats, Dogs, Size Limit
Read Less
Want to know what your home might be worth? Contact us for a FREE valuation!

Our team is ready to help you sell your home for the highest possible price ASAP
Bought with Pemberton Holmes Ltd. (CR)






