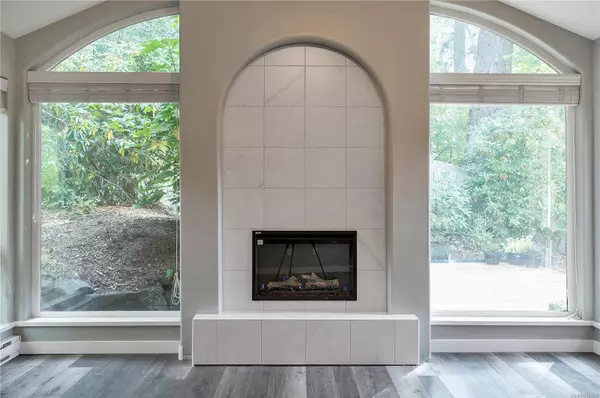$465,000
$468,000
0.6%For more information regarding the value of a property, please contact us for a free consultation.
251 McPhedran Rd #39 Campbell River, BC V9W 6W5
2 Beds
1 Bath
940 SqFt
Key Details
Sold Price $465,000
Property Type Townhouse
Sub Type Row/Townhouse
Listing Status Sold
Purchase Type For Sale
Square Footage 940 sqft
Price per Sqft $494
MLS Listing ID 942829
Sold Date 10/11/23
Style Rancher
Bedrooms 2
HOA Fees $289/mo
Rental Info Some Rentals
Year Built 1997
Annual Tax Amount $3,189
Tax Year 2022
Property Description
Gorgeous, completely renovated, corner unit patio-home, offering a modern, bright floorplan. Step right into an open concept living/ dining area with a new electric fireplace and windows on nearly every wall! The kitchen has new cabinets, counters, sink, a gas range, and brand-new stainless-steel appliances. Find light coloured vinyl plank flooring, interior has been freshly painted, new baseboards and all new custom closet doors! The bathroom reno includes new bathtub with handheld showerhead and additional rain showerhead, vanity, toilet and heated tiles for the upcoming autumn weather. Primary bedroom is spacious and has an ample walk-in closet. The second bedroom faces greenery and feels private on the east side. There is in-suite laundry with a new washer & dryer, a single garage that easily fits a large SUV, and a newly painted large sundeck with southern exposure and privacy. Bring your pets, cats and dog permitted, no age restriction! Close to all amenities
Location
Province BC
County Campbell River, City Of
Area Cr Campbell River Central
Direction North
Rooms
Basement None
Main Level Bedrooms 2
Kitchen 1
Interior
Interior Features Dining/Living Combo, Eating Area
Heating Baseboard, Electric
Cooling None
Flooring Carpet, Tile, Vinyl
Fireplaces Number 1
Fireplaces Type Electric, Living Room
Equipment Electric Garage Door Opener
Fireplace 1
Window Features Garden Window(s),Insulated Windows,Skylight(s)
Appliance Dishwasher, F/S/W/D, Microwave, Range Hood
Laundry In House
Exterior
Exterior Feature Balcony/Patio, Fencing: Partial, Garden, Low Maintenance Yard
Garage Spaces 1.0
Utilities Available Cable Available, Electricity To Lot, Garbage, Natural Gas Available, Phone Available, Recycling, Underground Utilities
Roof Type Asphalt Shingle
Handicap Access Accessible Entrance, Ground Level Main Floor, No Step Entrance, Primary Bedroom on Main
Parking Type Driveway, Garage
Total Parking Spaces 22
Building
Lot Description Central Location, Corner
Building Description Frame Wood,Insulation All,Vinyl Siding, Rancher
Faces North
Story 1
Foundation Poured Concrete
Sewer Sewer Connected
Water Municipal
Additional Building None
Structure Type Frame Wood,Insulation All,Vinyl Siding
Others
HOA Fee Include Garbage Removal,Insurance,Maintenance Grounds,Maintenance Structure,Recycling
Tax ID 023-710-683
Ownership Freehold/Strata
Pets Description Aquariums, Caged Mammals, Cats, Dogs
Read Less
Want to know what your home might be worth? Contact us for a FREE valuation!

Our team is ready to help you sell your home for the highest possible price ASAP
Bought with Royal LePage Advance Realty






